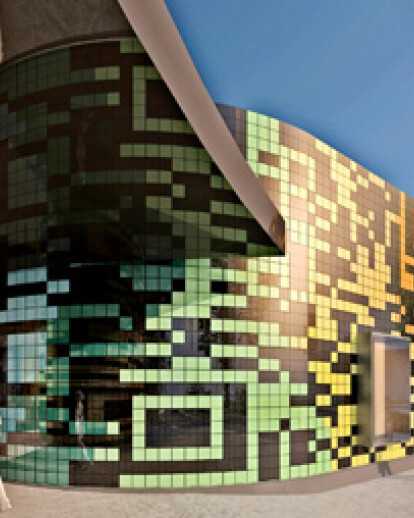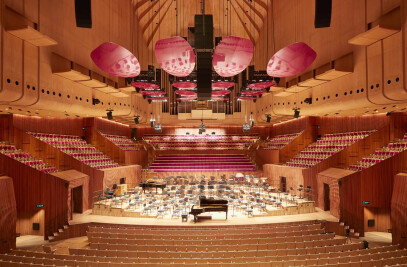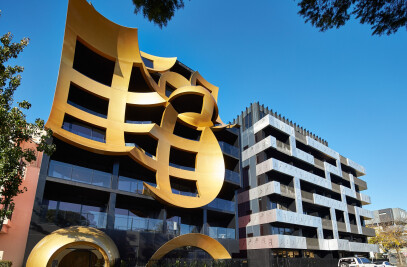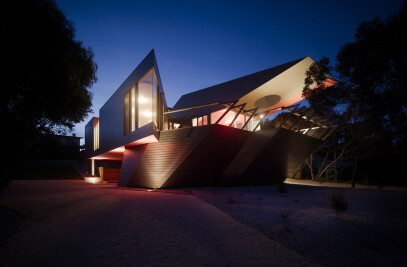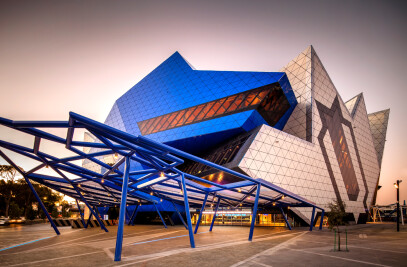The objective of the extension to the administration wing of the NMA is to unite museum staff and create a visible presence for the administrative division of the museum.
Through careful movement studies of the peninsula and response to the client brief, the linking of the buildings was identified as a way to create safer pedestrian and public foreshore access, strengthening the lake foreshore as a dedicated public zone. Currently, the museum staff inhabit various areas throughout the NMA buildings on the Acton peninsula and have no formal public reception area available for visitors. The extension not only reconfigures multiple areas in the existing admin wing and original annexe building, it also provides a public face for the Museum’s administration department.
An initial concept for the National Museum of Australia was the organising of a collection of different parts expressed as puzzle pieces, each with a differentiated and stylised appearance and construction type. This strategy meant the scheme has remained conceptually incomplete, a work in progress toward the articulation of the Australian experience.
The proposed extension is a new building type to add to the accretion of puzzle pieces. It is expressed quite literally as a colourful puzzle piece, slotting in between the administration wing and the annexe.
Using heat-mapping patterns (as often employed in archival and curatorial works) the external coloured ceramic tiled skin of the extension blends from the green cladding of the administration wing to the pale yellow bricks of the annexe, providing continuity between the two existing buildings. The overlaid coding and organisational technique of QR codes (Quick Response) provides a layer of information and detail, where actual and abstracted messages and data can be gathered by the Museum visitor.
