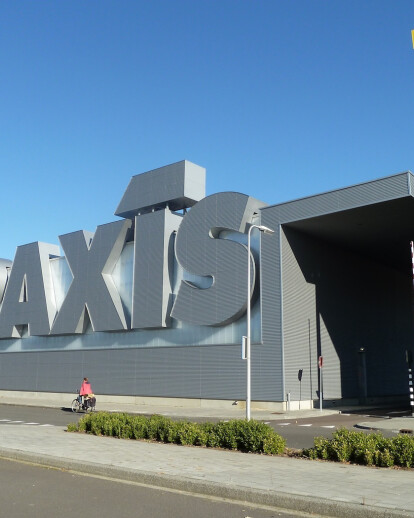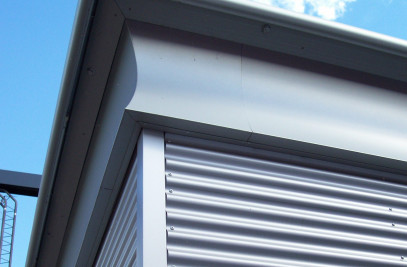This project consists of two large retail outlets, a Praxis Megastore (DIY chain store) and a Budgetcenter (Mall with several budget-stores) located in a new developed business park in the city of Enschede, the Netherlands.
Urban context This business park is remarkable because here the municipality of Enschede succeeded in clustering similar businesses and enforcing a high level of spatial quality. Strict requirements and conditions were set for used materials and building height, but also for visual and relational appearances.
The industrial area shows itself as three entities: a clustering of four car-related companies, a grouping of the two retail outlets and a solitary fire station. All structures were given similar heights and similar metal finishing’s. Through these conformities this industrial areas receives a remarkable coherence, strong visual relations contributing to the spatial quality of the area.
The assignment One of the conditions the municipality enforced before allowing the retail outlets to be developed in this area was that the complexes should be designed by one and the same architectural office. Initially the municipality enforced a common building, but this restriction was unacceptable for the investing parties and was finally dropped. After long discussions the investors agreed to assign one architectural office for both complexes.
As such Vanderjeugd Architects was selected for the task, a relative small but striking local architectural office. The office has a good reputation in the region and had developed various high quality buildings. This assignment, which was its largest commission yet, was for Vanderjeugd Architects an excellent opportunity to demonstrates that large-scale retail stores can be more than standard ‘corrugated metal boxes with a billboards’ and that the office is more than capable to engage in large scale design challenges.
The design process Praxis is a well-known Dutch DIY-chain store company with a strong corporate identity and well established development tradition. The Budgetcenter on the other hand was a new mall-concept in which a supermarket is combined with several budget chain stores. The investor, private owner of the supermarket-chain stores had no experience in developing such a mall and had little experience developing new buildings. Unlike the assignment for the Praxis-store which was well defined, the Budgetcenter development was much more a search for the most optimal mall concept and building structure within the boundary conditions of site, budget and time.
Despite the difficult process of decision-making Vanderjeugd Architects managed to finish both buildings within budget and within the set deadlines. In the end the two buildings were build by two different building companies, supervised by Vanderjeugd Architects.
Design challenges and results The stores are located near a mayor entrance road to the city, the Zuiderval. The fact that there is quite a distance between this road and the buildings, an area in use as a Park-and-Ride lot, caused a delicate design challenge: how to achieve a presence for the thousands of commuters on that road.
This question led Vanderjeugd Architecten to propose Las Vegas-like façade designs. For the Praxis Megastore the corporate logo was used as an integral part of the side of the store that faces the road. The resulting ‘logo sculpture’, measuring 42 meters in width, 8 meters in height and 2 meters in depth, was set against a transparent background and lit by a series of directed ground spots. For the Budgetcenter was on the other hand chosen for a rotogravure technique, as if ‘Budgetcenter’ was stamped into the façade, which was combined with a fully illuminated storey-high plinth with company logos.
As such the resulting facades became spectacular appearances that transcends any form of advertising and signage. The buildings manifest themselves as billboards becoming architecture: Las Vegas’s The Strip in Enschede…
Another defining design challenge was that of the ‘double A-side’: due to planning restrictions the main entrance of the stores is situated on the opposite side of the high profile façades.
To solve this design problem the passage from back to front has been highlighted by various means. First of all five large luminous yellow arrows on high masts were introduced as a playful reference to the main entrances that signal the way and are visible from great distance, especially in the evening. Furthermore, both buildings feature large canopies almost touching one another. The masts and the canopies create an impressive entrance passage in which some shares facilities were located: a collective water supply used in case of fire (largely underground) and a electrical transformer station. This ‘necessary evil’ was converted into a border guardhouse, complete with barriers and finished with the same material as the large stores. The shared facilities thus contribute to the monumental entrance gate, where passage becomes a sublime experience and with which an original relationship between the outlets is achieved.
The stores themselves are remarkable for their aesthetic minimalism. All exterior ‘clutter’ has been removed, consequently some clever design solutions for drainage, emergency overflows, etcetera were implemented. All of the necessary interventions in the Praxis store have been treated as precise incisions that highlight the sculptural character of the building. This as opposed to the no-nonsense Budgetcenter, where entrances and window openings are accentuated through distinctive and striking canopies.
These large retail outlets exemplify Vanderjeugd Architects’ ability to solve design challenges and imbue quality and character to what is essentially a ‘common’ warehouse. The facts are that the turnover over the stores is way above expectation, that the building has added to the prestige and worth of the investor and that it has improved the spatial quality and visual appeal of the whole area. Combining good architecture and design skills with corporate branding has been the key to this success. Vanderjeugd Architects is proud of this achievement.






























