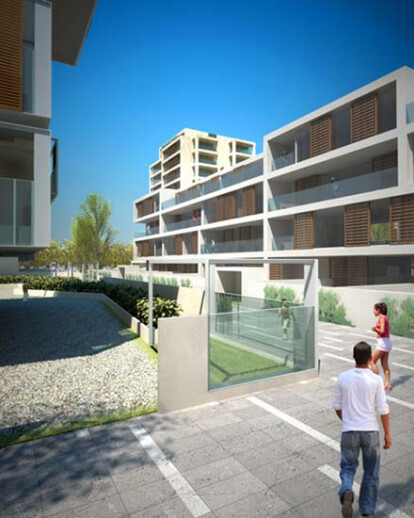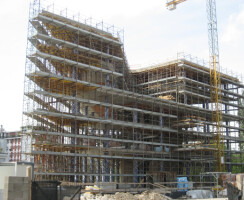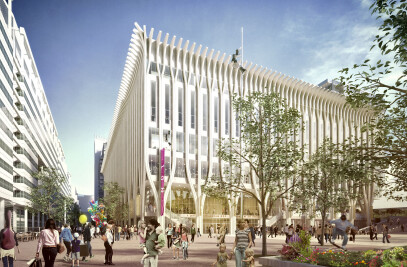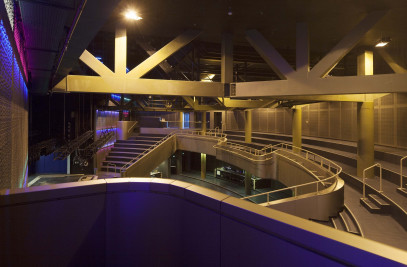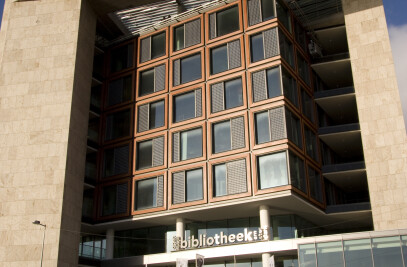Parmavera blocks S1 S4 S12, Parma, Italia design-completition 2006-2014 in collaboration with local architect Giorgio Goffi client: Impresa Pizzarotti & Co and ING Real Estate Development Italy (until 2011)
In the masterplan for the ex-industrial area of Rossi & Catelli, drawn by Jo Coenen in collaboration with Giorgio Goffi, different blocks are developed by the same team. The masterplan foresees a description of architecture in order to keep the area optical collected.
S1 At the most north part of the area a residential tower is designed as a pivot between the existing park and the new area. The local authorities though could not accept more then 21 meters. An elegant volume rises out at the end of the new park; also the floor plan is with its functions linked to the public space. On the square site a bar is thought, at the site of the park a kindergarten. The material use is slightly more luxurious then in the rest of the masterplan, having natural stone in the facades and wooden sliding panels in front of the ceiling high windows.
S4 This block is facing an inner street and another pedestrian connection is even penetrating it. This gives it a unique position, facing also the central park. The apartments do have a car access, directly in the basement, and the ground floor units have direct internal access as well. The housing typologies are very different and are related genially, saving staircases for the block. The orientation is west-east, which is energy saving.
S12 This block is under construction since 2011, it contains commercial spaces on ground floor and office units on the other 4 floors. The architecture, finishing up in a diamante angle will be sprinkling along the access route to the city centre of Parma. The office spaces will enjoy the extra external spaces created within the building volume.
