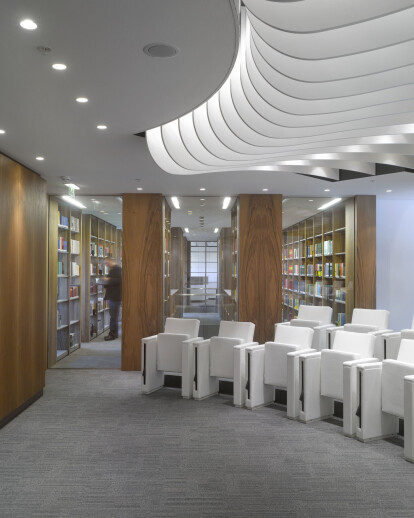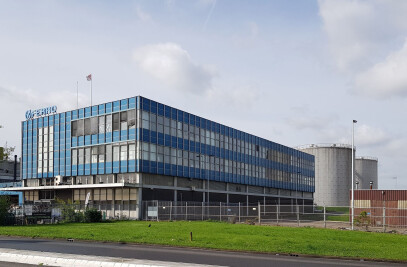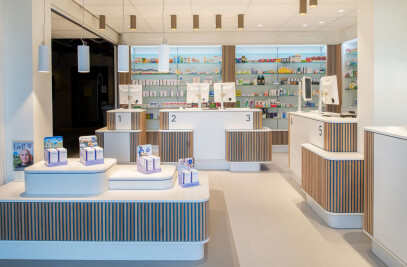GROUP A is responsible for the interior design for the new office of Pels Rijcken & Droogleever Fortuijn attorneys and notaries. The office is located in one of the new wings of the redeveloped Babylon building in The Hague.
The design represents the core values of Pels Rijcken, the firm where the state advocate is a partner. This calls for an office that is both timeless and contemporary. The interior features a rich and harmonious use of materials, both in the open office areas as well as in the more classical cellular offices used by the law firms' partners. In order to create an open work environment, and to subdue the effect of the dividing walls, transparent glass partitions were frequently used. The secretary's offices are located in the open office areas that function like small squares, strategically located between the cellular offices. Sustainability has always been the guiding principle for both the choice of materials and the layout of the work environment.
Specific meeting areas, like the bar and the restaurant, can be recognised by a different, distinctive use of materials and colours. Pels Rijcken has its own auditorium, which is used fro external as well as internal meetings, for lectures aimed at our professional relations, as well as introduction days aimed at students. This auditorium can be enlarged or scaled down by the clever use of curtains. In addition, both the the technical equipment and the furniture are multifunctional, and can be used for lectures as well as mock courts. The library is regarded as the heart of Pels Rijcken. It is used to house the antiquarian book collection, but is primarily a visible source of knowledge. The library also functions as a study retreat for student-trainees, who during their first months of traineeship will work utilising the library as their base; consequently there are areas designated for studying.
Whilst working on the interior for Pels Rijcken, GROUP A was faced with a number of dilemmas that asked for an appropriate answer. The office is part of the renewed Babylon building, next to the main railway station, and can be accessed on both ground floor and second floor level. The much used main entrance on the second floor directly connects to the adjacent office plaza and station, whereas the entrance at street level has a more symbolic value: the office street level address. This way, Pels Rijcken, with office floors from the second to the eleventh floor, still - literally – has a foothold in The Hague. GROUP A have responded to the clients wish for a single entrance by joining the two entrances – over 8 metres apart - with a powerful composition of a monumental stair and panorama lift.
For Pels Rijcken, the exceptional solution that resolved the inadequate amount of daylight in a part of the office tipped the scale in favour of GROUP A. Because the new wings of the Babylon building are integrated into the retained complex, the Pels Rijcken office faces a dead wall, over a height of four storeys. As this part of the office will hardly receive any daylight, it was impossible to use it as a regular office floor. Precisely because of the lack of daylight GROUP A chose this area for the location of the library – turning a disadvantage into an opportunity. The extensive library is situated on three levels, visually connected by voids. The bookshelves continue through the voids, emphasizing the verticality of the library. Some of the bookshelves are closed off with glass doors, and contain the precious antiquarian books and manuscripts from Pels Rijckens historical collection.


































