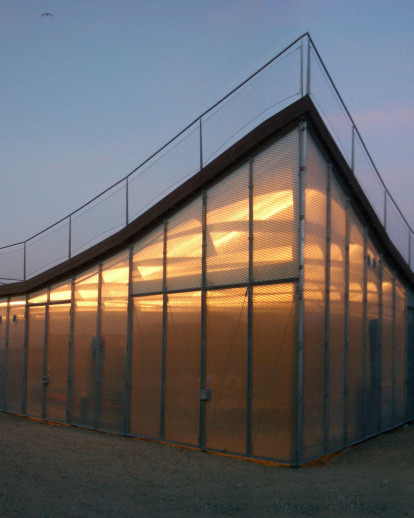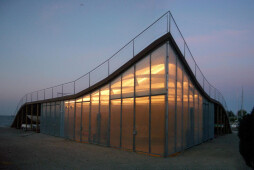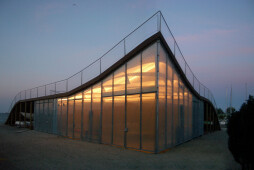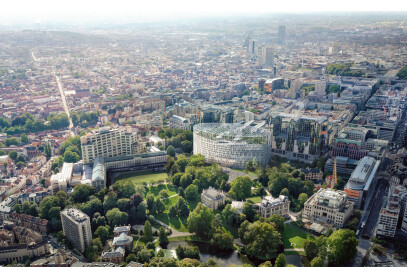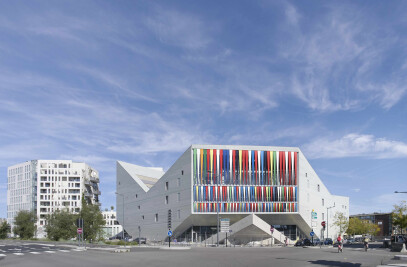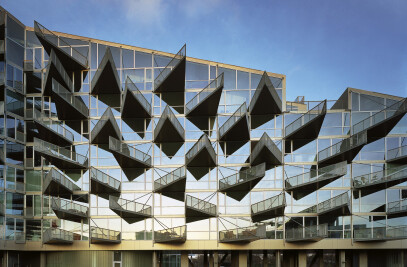CONCEPT: The concept of the project is that instead of using 1/4 of the project's budget, originally allocated by the client to cleaning the polluted soil of the site, we discovered that the pollution was heavy metals and therefore stable. So if you didn't reach the ground you wouldn't have to remove/clean it... we then decided to lay out a wooden deck on the entirety of the site. Thus spending money for architecture/program/effect rather than invisible waste.
More text: 2 clients had to share the facilities: a sail club and a youth house. Their desires were opposite: the youth house wanted outdoor space for the kids to play, the sail club needed most of the site to park their boats... the building is the literal results of our negotiations with these 2 contradictory demands: when the deck bubbles up it allows for boat storage underneath, still letting the kids run/play above...
The interior of the building is very basic, with one major characteristic: the front house, which is used as common room and where most of the daily activities take place, is more luxurious than the workshop and storage building on the back corner, but still in a very puritan way. The difference is that the floor in the workshop is a standard grey concrete while in the community space it’s a white concrete with white stones. The presence of hard surfaces everywhere on the inside is meant as a contrast to the wooden exterior, almost like an inversion of what is commonly done (wood indoor, asphalt outdoor). This is reflecting the dominance of outdoor activities of the youth house. The actual ‘room’ of the Maritime Youth house IS the wooden deck… it englobes all the programs, indoor and outdoor.
