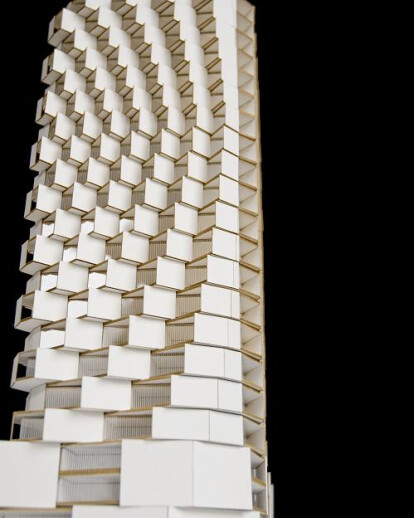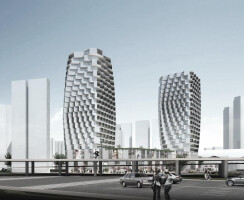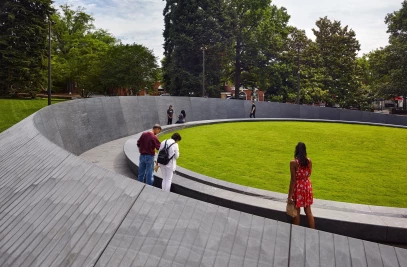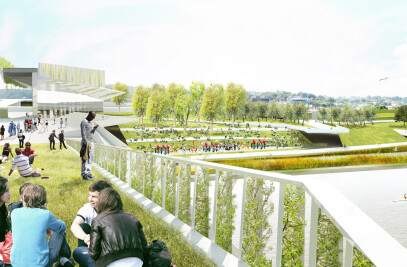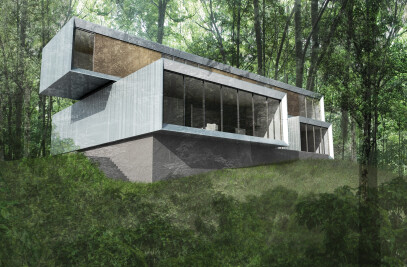Emporium Towers is a residential development in Shanghai consisting of two towers of residential units and retail podium. The “unit mix,” consisting of a range of different residential unit types (studio, one bedroom, two bedrooms, loft units) is essential to the commercial success of the development. A series of studies experimented with the manipulation of simple rules specific to the demands of large scale housing (balcony depth, unit width). Each floor consists of a different size and number of units, producing the distinct gradient pattern of the façade. The saw-tooth configuration of the plan emerges from the aggregation of directional balconies, simultaneously protecting individual privacy and, collectively, producing a highly articulate vertical surface. As the project evolved, computing was deployed with different means; ranging from the digital extension of manual technique to complete automation with the aid of a script. The resultant forms represent the refinement of “automatic” rules in conjunction with the “manual” editing of the corner conditions, giving the overall form a slightly tapered profile and expressing the diversity of the residential unit mix as a smooth transformation from bottom to top. The “bottom up” strategy for packing the various unit types creates an overall figure of the tower as an aggregated form, whose whole is greater than the sum of its parts.
Products Behind Projects
Product Spotlight
News

FAAB proposes “green up” solution for Łukasiewicz Research Network Headquarters in Warsaw
Warsaw-based FAAB has developed a “green up” solution for the renovation of an existing... More

Mole Architects and Invisible Studio complete sustainable, utilitarian building for Forest School Camps
Mole Architects and Invisible Studio have completed “The Big Roof”, a new low-carbon and... More

Key projects by NOA
NOA is a collective of architects and interior designers founded in 2011 by Stefan Rier and Lukas Ru... More

Introducing the Archello Podcast: the most visual architecture podcast in the world
Archello is thrilled to announce the launch of the Archello Podcast, a series of conversations featu... More

Taktik Design revamps sunken garden oasis in Montreal college
At the heart of Montreal’s Collège de Maisonneuve, Montreal-based Taktik Design has com... More

Carr’s “Coastal Compound” combines family beach house with the luxury of a boutique hotel
Melbourne-based architecture and interior design studio Carr has completed a coastal residence embed... More

Barrisol Light brings the outdoors inside at Mr Green’s Office
French ceiling manufacturer Barrisol - Normalu SAS was included in Archello’s list of 25 best... More

Peter Pichler, Rosalba Rojas Chávez, Lourenço Gimenes and Raissa Furlan join Archello Awards 2024 jury
Peter Pichler, Rosalba Rojas Chávez, Lourenço Gimenes and Raissa Furlan have been anno... More
