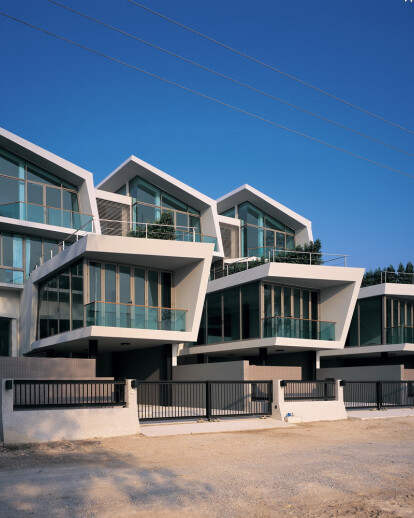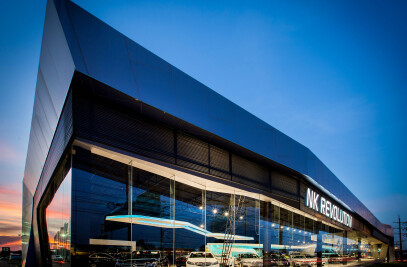Latitude 12, a multi-residential project, is located at Cha-am beach, Petchaburi, two hours away from Bangkok. Cha-am beach is the private beach where vacation homes and hotels are seen along the coast line. The project is inspired from the kinetic forces seen at its site; wind flow, pine trees, waves, sand dune, and water sport activities. Its architectural form and space is designed to interact with its dynamic context. The folding planes; floors, walls, and roofs, are applied throughout the building in which these elements not only tone-down its 3-story structure’s scale but also make the living space flow inside out.
The free plans of three levels are interconnected dynamically by the use of split-level ramps, a series of stairs and walkways. They also create the flux between living, resting, and service spaces. The interconnected triple-volume space lets the natural light in with the skylight above. Ventilation of cool breeze can be breathed in throughout the house by the use of maximum openings of windows and doors along the house axis.
The cantilevered living, dining, lap pool, master bedroom, bedroom 1, and roof terrace are designed to face the maximum sea view. Whereas bedroom 2 and reading room located at the back, are faced with vertical garden and vast forest neighborhood.

































