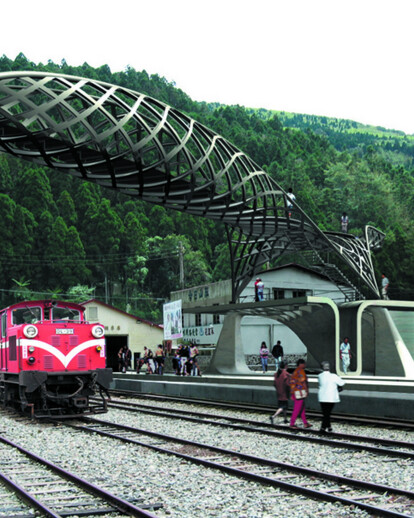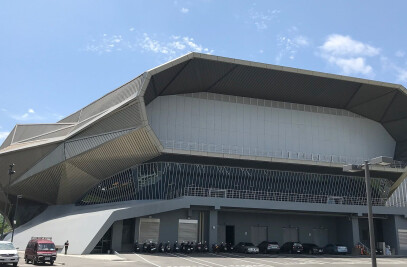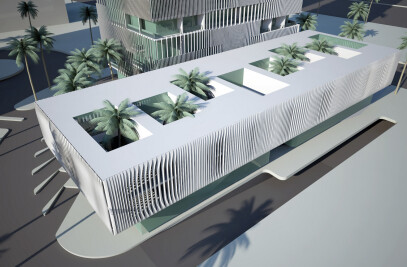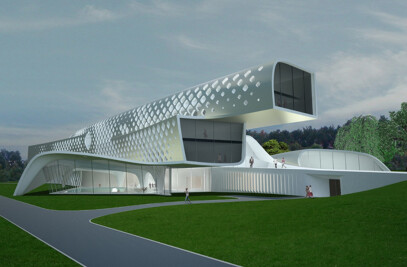Taiwan is at a crossroads, culturally and architecturally.
As the nation itself transforms from a legacy of industrialization and low-cost construction to a service economy based on modern, world-class institutions, the growth of cities like Taipei accelerates in marked contrast to the abundant natural beauty of the island and its rich culture.
Taiwan's first wave of industrialization is now complete. It is crucial to seize this opportunity to move building culture into a flexible new ecological modality. A new development of tourist infrastructure at Alishan should be thought out recognizing that in this particular place, a global climactic spectrum is represented within two thousand meters of altitude. This unique situation makes possible the creation of an integrated economic and tourist model.
ONE DEGREE OF LATITUDE = ONE KILOMETER OF ALTITUDE
This is a crucial equation in the understanding of the potential of the Alishan Mountain as a tourist site. It allows both an ecological and cultural connection between Taiwan and a family of nations via a material argument about culture in the new global society: that new regionalisms can be constructed at all levels of material practice.
It is our conviction that the opportunities offered by the site reside not only in the revelation of its existing conditions and cultural history but also in the possibilities of future potential offered by this unique cross-section through multiple climates. In order for Alishan to compete as a major tourist destination this intersection of train line and ecosystem must be made continuous with a comprehensive tour experience. It is as important to bring new ecologies to the site as to celebrate the old ones. This does not mean a superficial or invasive overlay of uses on the site, but rather a projection of new and exciting possibilities that would emerge from a coherent utilization of the inherent ecological structure.
What we are proposing is the development of micro-agriculture to support international cuisine tourism along the Alishan train line.
We propose transforming the Alishan railroad right-of-way into an agricultural strip, supplying a series of specialty restaurants and a microeconomy of taste tourism. The opposition of nature and culture can no longer be conceived of as a simple dialectic. Indeed, models of thought and technique compel us to achieve our goals, paradoxically, through deeper levels of artifice. Agriculture maintains a varied and dynamic landscape of extreme variance. A Journey up the Alishan Mountain is a journey through four distinct ecosystems. We propose to harness this difference and accentuate it, so that the different climactic regions are reflected in a gradient of culture, cuisine, and landscape along the line.
MODULATING FOREST TYPES.
Each geometry locks into a certain material system: spacing, periodicity of fluctuation, course, and the forms that it rides over. The effects of graphic integration include: structural spacing, planting rows, The complex overlap creates new patterns which are no longer reducible to their constituent parts.
CUTURAL FUSION
A program of cultural fusion is not a simple transplanting of culture from other countries to Alishan, but rather involves the creation of a wholly new culture. Creative experimentation with cuisine, accented by locally grown ingredients at different levels of the climactic gradient, and influenced by cultural transplantation from around the globe, will make this site known world wide.
As the tourism industry develops along the Alishan Railroad, a new cultural fusion will take hold across a spectrum of practices: from food, to entertainment, to relaxation.
FENQUIHU SITE
Historical inertia has kept this vast public space a trainyard, but in fact, it is more like a piazza. Given the fact that there are only two trains a day passing through it, there is an incredible opportunity to transform the space into a resource for tourists, residents, and travelers. By paving the right-of-way at Fenquihu with Grasscrete and suppressing the tracks, we create a continuous flow of green from the parking areas, bamboo forest, and community center to the station and the town. Bleachers line the edge of the plaza along the natural slope of the topography, creating an amphitheater for performances and events. An arching footbridge forms both an enclosure and gateway.
Wood has been used as the primary building material for the buildings and infrastructure in both sites. Rather than employing it in a historical way, wood is being treated as a flexible organic element in a spectrum of constructional systems: geodedics, Glulam, and ruled surfaces.
The existing gravel rail bed will be re-surfaced with a Grasscrete system of planting and masonry blocks modulated to create varying densities of green and paving surface. (For example, denser areas of paving will become principle axis of movement across the site). The existing rail tracks will be depressed into the Grasscrete system, allowing for ease of pedestrian movement across the track areas without disturbing the operation of trains. This opens up the once monofunctional space to major public uses. Since its inception the train line has been regarded as a barrier, now it is a space for celebration and connection.
ERWANPIN SITE
Rather than assembling functions in a collection of separate buildings, an economical Glulam decking system integrates buildings smoothly into each other and into the landscape. Zones of rest and centralized functions: station, greenhouses and hostel, branch off of a central spine. An elevated boardwalk forms a platform that allows for spectacular panoramic views of the sunrise. The boardwalk in turn leads down into recreational programs including gardens, a circuit of paths through the landscape, and a swimming pool.
Glue laminated (Glulam) timber beams will serve as the support for an economical and highly flexible decking system which allows for the creation of a long inflected spine along which programs are distributed. The decking Glulam assembly serves both as a structural element and a programmatic element, continuous with the landscape, it creates a wide, sloping boardwalk leading up from the gardens surrounding the building to a sunset viewing platform. The building itself is an openwork, with low appreciable building mass and minimal foundation impact.

































