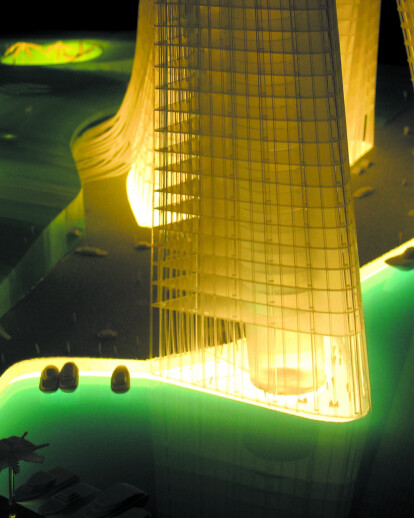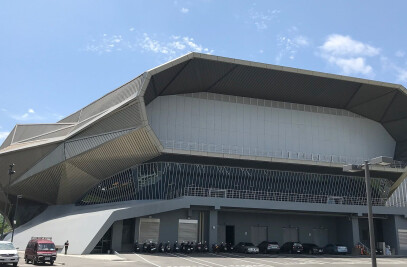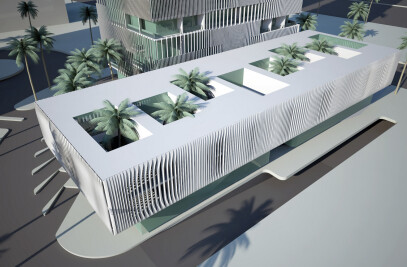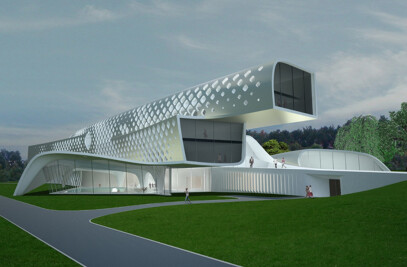AEON is a complex that while comprised of the traditional components of office towers, hotel, residences, and retail, it is not reducible to those elements alone. It is a dynamic hybrid that through specific fusions of these functions and unprecedented new spaces create a synergy, a fundamentally new organization whose unity forms a whole greater than the sum of its parts. AEON is comprised of two main features, a horizontal plinth and vertical towers.
Vertically, AEON rearranges the proximities of two very familiar typologies, slab and tower, into a new and unique configuration. Four separate towers rise up to merge into a single slab building in an unprecedented formal language. The lower parts consist of the offices as individual towers which emerge from the ground separately promoting the distribution of uses across the site. As individual towers merge, they create different office configurations ranging from 1000 sqm to 4000 sqm. This allows corporations of different scales to find the space and identity they desire. The close proximity of the towers to one another creates and promotes multiple dynamic public spaces from the ground up. The principal public space occurs where the towers merge. The Skylobby at 170 meters above the ground defines where different user groups of the building meet, cross paths, interact and distribute throughout AEON. Above the Skylobby, the hotel and the residences are organized into a new folded variation of the slab building typology. The folded building maximizes frontal views to the ocean, the growing city, and the desert. In effect the folds multiply corners and thus panoramic views. All residents in this building will occupy rooms and residences which are truly unique, no two being exactly the same. AEON is topped by the “Crown Space” which provides ultra luxurious amenities with panoramic views in every direction, 320 meters above the ground. At ground level AEON moves from vertical to horizontal. A new elevated landscape extends to East and West, along Dubai Creek to connect to two topologically inspired cultural buildings: to the West the art museum configured as a serious of intersecting spirals; and to the East twin concert hall which emerge smoothly of the plinth over the water developing the topology of intertwined knots. These twin cultural buildings frame and embrace a world-class marina and pedestrian esplanade replete with waterfront restaurants and shops. It is meant to serve as the model for and point of origin of the commercial esplanade that will run along Dubai Creek.

































