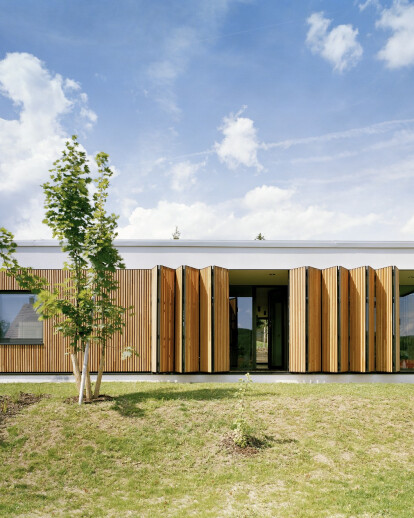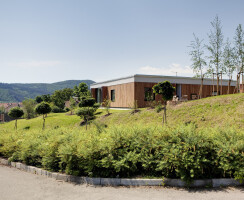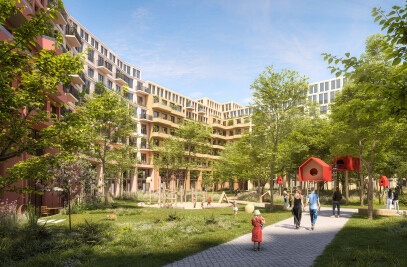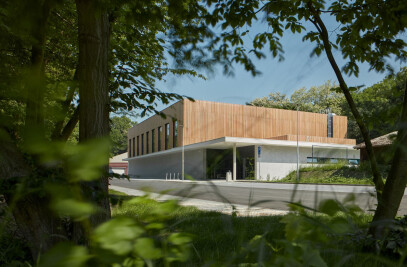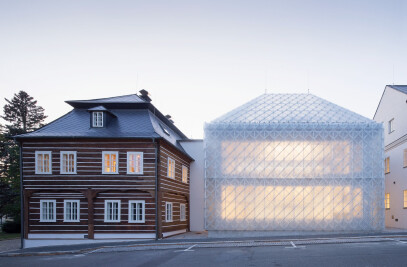Location A newly developed sloping plot at the edge of the town.
Assignment A single-story house for a five-members family, with an unfenced garden and a layout with bedrooms in close proximity to the common living area.
Architecture A single-story house built over a square ground plan, without a cellar and with a flat roof, three bedrooms with amenities facing to the north and delineating the common living area with extends to the exteriors through roofed terraces, the facade, with its glazed walls, are covered by larch wood shutters witch can be used to create further rooms, the house works as a gazebo providing views of the valley and the wooded slopes opposite.
Constructions and technologies the load-bearing construction of the timber frame house consists of I-beams, thermal insulation of mineral wool and wainscotting, the flat ventilated roof is covered with a PVC foil with a layer of pebble rock on top, the facade system is composed of glazed walls in aluminum frames, terraces are from tropical wood, jatoba was the chosen material for the interior industrial strip flooring.
