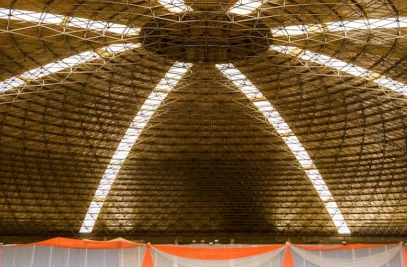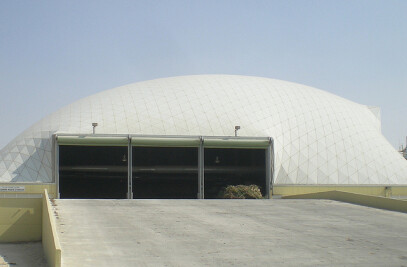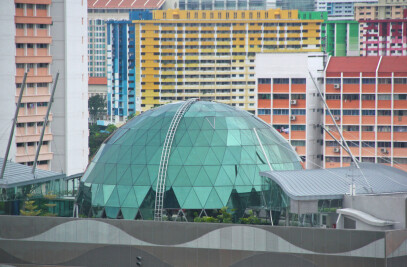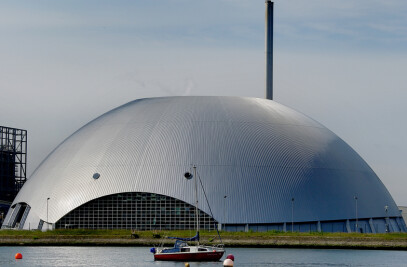Geometrica Works with Architect to Create Light-filled Space for Learning Puerto Rico’s Museo Del Niño Brings the Outdoors In As the anchor point of Museo del Niño, the children’s museum located in Carolina, Puerto Rico, the glass-clad Freedome® unique to Geometrica capitalizes upon the blue skies and sunshine of the island, and offers the children of Puerto Rico a beautiful, light-filed space for learning, playing and expanding their minds. The Museo del Niño dome is just one of the structures Geometrica has designed for education and assembly spaces, and, as with all of the company’s architectural projects, Geometrica worked with the architect and the contractor to find a specific solution for the building's particular challenges and needs.
When you live on an island, blue skies and sunshine are a normal and natural part of your life. So when architect René Acosta Jr. was appointed to create the new Children’s Museum building in Carolina, Puerto Rico, he chose to make natural light and an ever-present view of the sky the signature for his breathtaking design.
“Light is essential to life,” Acosta explained. “I believe that every space in this building should be as light as possible, and Geometrica's engineering and products gave us the opportunity to make that happen.” Acosta specified a long-span, glass-clad Geometrica Freedome® skylight for the structure, but with an interesting twist: "Because Puerto Rico is subject to hurricanes and heavy rains, we designed the roof to be flexible, yet strong—so it could resist damage in a storm. Instead of specifying a uniform shape, we increased its strength at the load points." The resulting design called for some tricky engineering for Geometrica. “Although the plan was elliptical, the module tapered from one side to the other along the 88-foot axis, creating a slight twist in the free-form surface," said Mario Zepeda, lead designer for Geometica on the museum project. "This means that no two structural or cladding components on the monumental skylight are the same shape."
The skylight features the GL-48 glazing system, a three-way arrangement of continuous gutters that remove all moisture from the interior of the glass, whether from condensation or infiltration. Despite the curvature, these gutters are continuous from the dome's ridge to the edge. The system also follows the structural modules, blending seamlessly into the overall design. The result is weatherproof and beautiful. "Although skylights are very common, they typically fall into standard shapes and limited spans," noted Raul del Toro, technical director for Geometrica. "Attempts to cover large spaces or complex forms often involve bulkier structural members that defeat the main purpose of a skylight: letting in light. Geometrica's structures span large expanses of space and let in plenty of light, all with a graceful freestyle lace design." The museum opened in December 2011, welcoming children and their families for hands-on fun at more than 100 exhibits, including an “erupting” volcano (right underneath the skylight!), a retired American Airlines airplane, race cars, crafts and a pint-size supermarket. The museum combines art, science, technology and environmental awareness in a variety of interactive learning activities designed to spark each child’s imagination.
Architect Acosta concludes: “We totally achieved our goals with this building, and part of our success is the excellent natural light, thanks to Geometrica’s Freedome®. The result is an educational and playful environment that is intended to ignite children’s imaginations and creativity.” Today, as they play in their new museum, Puerto Rico's children are learning that, like the deep blue stretching above them, their potential is sky high.
About Geometrica Geometrica is an international firm based in Houston, Texas that specializes in domes and space frames for architectural, industrial, and bulk storage uses. Geometrica provides the most striking and cost effective solutions for sports facilities, exhibition centers, passenger terminals, malls, assembly areas, production facilities, and many other buildings that require distinctive structures to cover great spans with no intermediate supports.

































