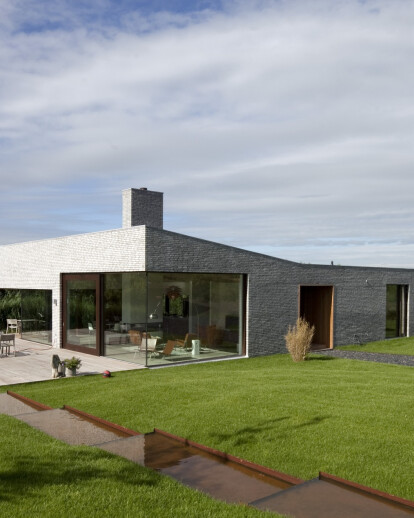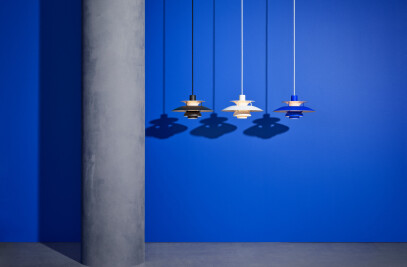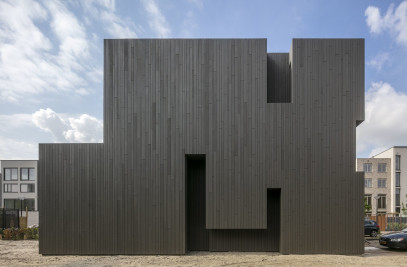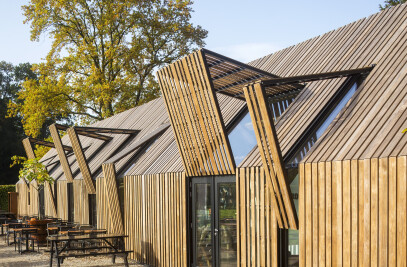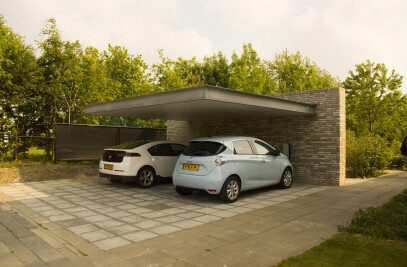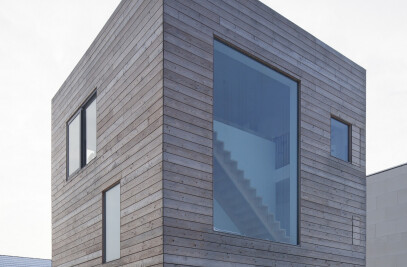The commission (March 2008) consisted of a detached house with outbuildings on a plot in villa park 'de Noordzoom’ in Lelystad, at the foot of the Enkhuizen – Lelystad dike. The family wanted, like many others, light, air and space.
The house is a one-story bungalow, while the site asked for a response to "living at the water." The latter is accomplished by making a veranda along the entire length of the building (south), at the most important rooms of the house; from bedroom, to wardrobe, to the master bathroom, to hobby room to the kitchen and finally to the dining- and around the corner the living room. Along this line, there is a transition from water to veranda, to completely glass facade, with doors behind which all mentioned areas are.
To break the flat polder landscape, the roof of the living / dining room is slightly sloping. At the non-waterfront (north) of the house there are the children's rooms with their bathroom, a utility room and the living room. The existing artificial 'hills' on the premises we accentuated, and the carport with storage room is half buried in one of them. The sauna with garden shed is placed on another hill, and is the highest of the three buildings. From the sauna is a view over a Cor- Ten steel waterfall that runs along the open-air terrace at the gable of the house, sloping towards the water feature that runs along the plot.
With the spread of the buildings, a residential area is created, more than a house with outbuildings. The transparency and direction can be seen in the interior, providing the ultimate inside - outside experience, emphasized by the slopes on the plot. The structural challenge of the T-shaped gable wall with glass corners, results in a phenomenal experience of the indoor and outdoor space in the living and dining room. The structural and architectural tension of the solution in this wall is experienced almost everywhere in and around the house.
