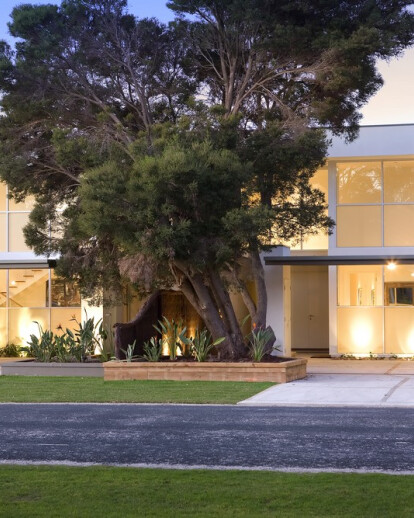This project was a small speculative development completed by a local builder. I was commissioned to design a duplex – 2x family homes that were contemporary, made best use of the overall site, and offered an alternative architectural form in this area.
The client brief was very open. Site investigation revealed no surprises so the main challenge was working within local building regulations in terms of plot ratio, boundary setbacks and maximum building heights all of which were pushed to the limits on this small lot.
Local planning policy allows sub-division of properties in this area that are over 900sqm in size. This property is 901sqm so we were always destined to work against space issues trying to meet car parking and the minimum size of the buildings.
Some compromise to the client’s requirements had to be made. The most significant was to delete a closed, lockable garage as the setbacks and mass on the street frontages was not acceptable by council. My solution to this issue were light weight cantilevered car stands with small storage spaces in columns and other store rooms in the dividing wall between the buildings.
The local council supported this and were happy enough with the solution that they even allowed a reduced front set back. The attached images clearly show the car stands and their proximity to the front boundary.
The concept was to create a modern home with a beach house feel – timber weather boards stained to a “drift wood “ colour, beach sand colour render and window joinery, were offered as a simple and well resolved material solution. This was accepted by the owners. The building was to be a “simple to build” project. The resulting form was driven by these considerations however I also needed to get some “wow” so they were above the street average and were “saleable”.
The street elevation was detailed to become a major and dramatic aspect of the building. Panels of translucent glazing were incorporated into the two story high glazed facade, allowing the building to engage with passersby at the same time offer sufficient privacy while using the stairs. This is a striking effect at night – a lantern.
Internally a neutral pallet of paints and timbers were used, bone and matt white tiles in strips were used in kitchen detailing to expand on the beach theme.
The room arrangements were a simple solution of all children’s rooms, laundry and store rooms all on ground floor and an open plan living room and master suite on the upper floor.
A large deck takes in the best location and views of the ocean. The deck was pushed back into the building creating privacy from the adjoining building and allowing for wet weather use, an outdoor room.
A successful balance of modern forms, with a touch of a softer beach house ambiance.
Both homes have sold, one was sold off the plan and the other was finished and then occupied by the developer for a short period. The quick sale time of the projects suggest others also appreciated the design and function of the buildings.





























