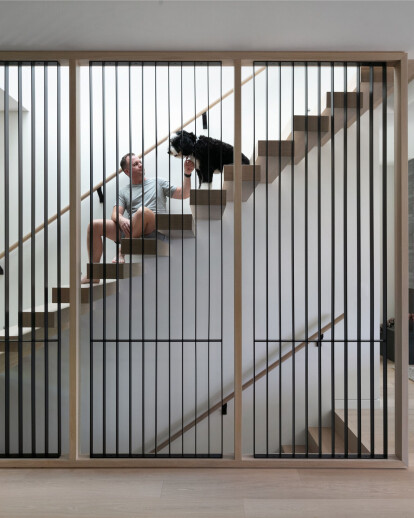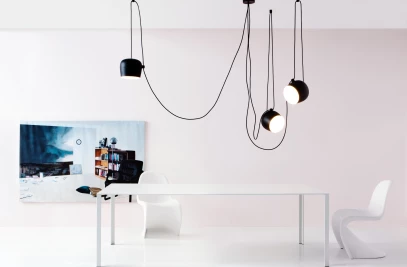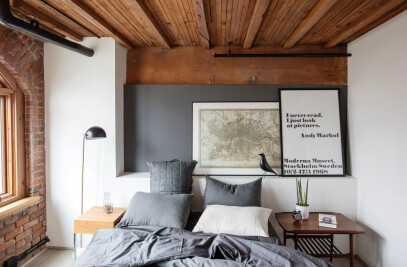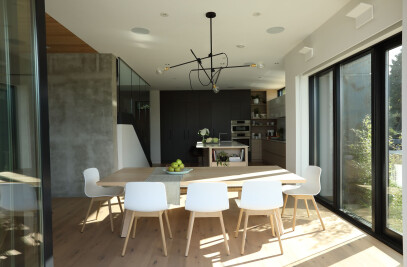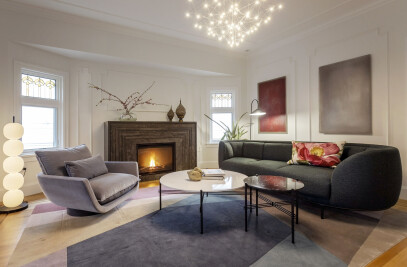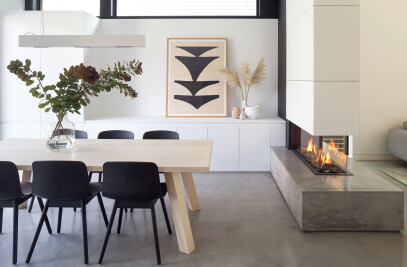This new-build house was designed close to grade to seamlessly connect with the streetscape. Architectural front steps meld into the entryway and poured-concrete plinth inside. Another set of concrete stairs descend to the backyard in a more dramatic change in elevation to the home’s private realm.

An uninterrupted glass facade overlooks cedar trees in front and takes advantage of the privacy they provide in the principal suite. The effect is of being in a forest rather than a busy neighbourhood. This custom home is 3,550 square feet—three bedrooms and 4.5 bathrooms on three floors (including a separate one-bedroom suite). The open-concept main floor celebrates the outdoors from front yard to back garden.


The kitchen is grounded with matte-black cabinetry and natural-stone counters. The marble counters have an inherent softness and subtle white veining that adds interest and warmth, contrasted by gallery-white walls and white-oak floors for a bold palette.


The interior staircase reiterates this dark-and-light dialogue with floating white-oak-wrapped treads contained by a black-metal-slatted screen framed in white oak. It’s a sophisticated juxtaposition of materials and palettes that’s repeated throughout the home.

Team:
Designers: project22design
Photographer: Ema Peter Photography

