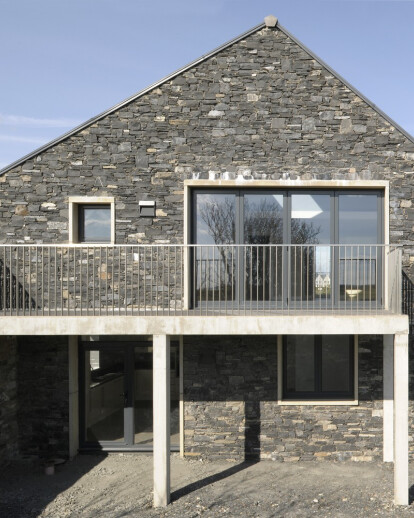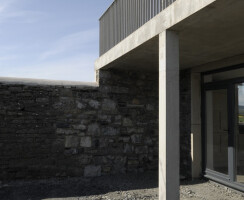Isle of Man House is the first stand-alone new building for London-based architecture practice Gort Scott. The building is a part of a privately owned estate, made up of a collection of buildings and gardens, in a dramatic windswept rural setting. Gort Scott produced a strategic plan for this estate in 2008, and the house and its garage represents the first of three proposed new buildings. A new swimming pool house, also designed by Gort Scott, is currently on site.
Set on the rocky Scarlett peninsular, on the island’s South coast, the cottage is built from local Castle Town Stone. The cottage covers two floors and contains two separate apartments each 80m2 in floor area. Emerging from the Castle Town Stone perimeter wall, the building’s cuboid form tapers up into an asymmetric Welsh slate roof pitch that leans into the Irish Sea winds. The building stands at the high point of the site and is intended to sit as a figure in the landscape; the profile of the roof was considered from a number of surrounding vantage points.
The client requested two discrete apartments, one for guests and another for an au pair; this required the cottage to have differing relationships to the main house and to the estate as a whole. The upper floor guest apartment residents would spend time at the estate’s main house, so Gort Scott’s design provides an entrance through a walled garden to the rear of the building, connected directly to the main house along a stone path. A drive leading into the estate arrives at the door of the ground floor au pair apartment, allowing a degree of separation from both the main house and upper guest apartment. Locating the stairs to the guest apartment into the estate’s walled garden means the house’s modest garden and parking area can be used exclusively, and privately, by the ground floor residents.
Inside, both apartments have a simple open-plan layout of living and kitchen areas leading onto two double bedrooms and a bathroom. The upper apartment is entered using the external staircase, leading into the kitchen, then into a double height living and dining area. This space is naturally lit by a skylight and by a floor to ceiling window, which opens onto a generous seaward-facing steel balcony. The ground floor apartment is entered through the living and kitchen area that has aspects across neighbouring fields, the estate grounds and towards the sea. Glass entrance doors that lead onto a patio area are sheltered by the upper apartment’s balcony.
The thick external walls of the house have a blockwork cavity wall construction with an outer face of 250 millimeter thick Castle Town Stone. The stone was quarried from Pooil Vaaish, a few miles from the site. These walls support a beam and block floor and a timber and steel roof structure. The dark colour and the roughness of the traditionally laid stonework are contrasted by the crisp pre-cast concrete window and door surrounds that emphasise the composition of windows on the four sides of the building.
There are essentially three parts to the form of the building, the main body of the house that is abutted by a table-like terrace to the front and an external stair to the rear. The terrace and stair are constructed in slender, exposed in-situ concrete, with stainless steel balustrades, and were conceived as large pieces of external furniture. Structurally these two elements are independent of the estate’s main house, but are 'pressed' into the house's external wall so that the concrete supports are flush with the face of the stonework and appear as concrete ‘veins’ in the surface of the stone walls. This detail is repeated for the wind post in the garage building. The tone and finish of the in-situ concrete was chosen to marry with the pre-cast window surrounds.




























