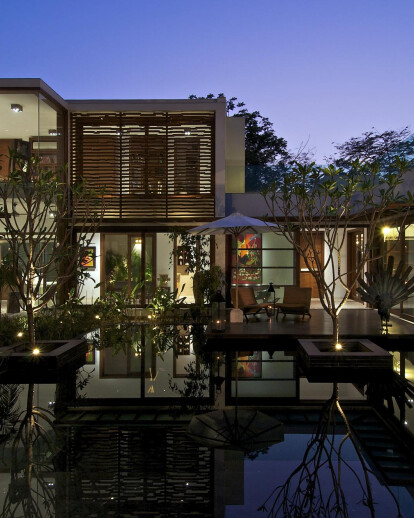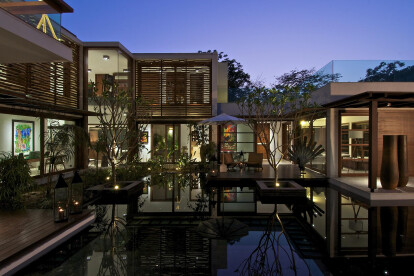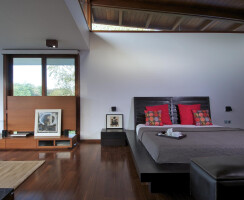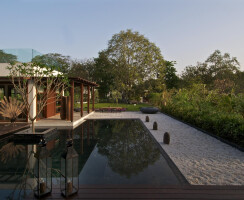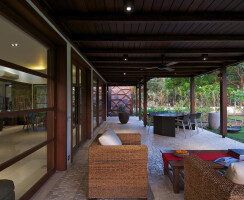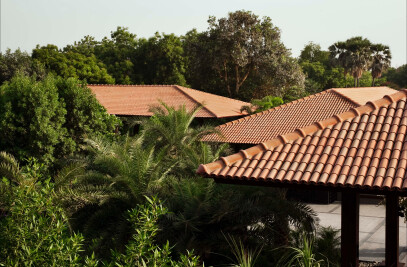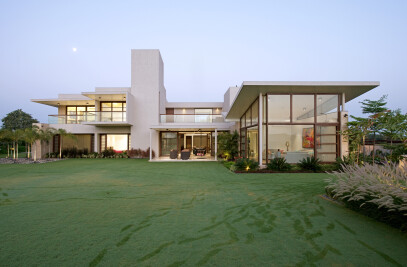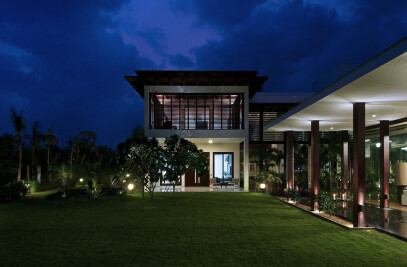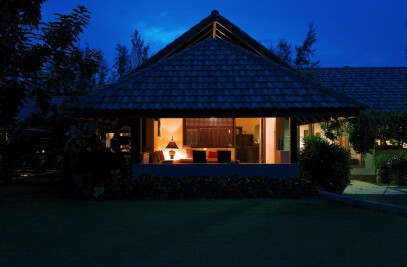The courtyard house is designed with a grid of 7’x7’. The house has been designed in such a way hat all the living spaces and passage face open space and garden, which was also the main design concept since its inception, thus creating a central courtyard which holds the reflection pool making it a major design element. This also makes the design an introvert one, leaving garden at backside but still visible and accessible from all the rooms of house.
Formal living room comes first along with 2 bedrooms followed by 9’ wide passage parallel to central courtyard and reflection pool. Passage ends to dining room and family room. This area is maximum used area, thus has a big verandah all three sides, which adds the value to north side garden.
This house has big size of openings and skylight to allow ample amount of light to be entered in house throughout the day. It is also a crucial feature in Ahmedabad climate. Here light is essential but not a scorching heat. Screens and deep verandah protect these huge openings from harsh Sun. Verandahs also become wonderful outdoors spaces during relatively cool evenings and mornings.
Courtyard House is made of RCC roof structure covered with wood. Also verandah and upper rooms are covered with wood. Floors are covered with natural marble stone & wooden planks. Custom designed doors and windows are made of wood and laminated glass.
Basic principles of Architecture have been applied to the house and use of art & art-objects make the spaces of ‘timeless’ quality.
Architecture, Interior & Landscape Design is done by HPA, thus synchronized well with each other.
