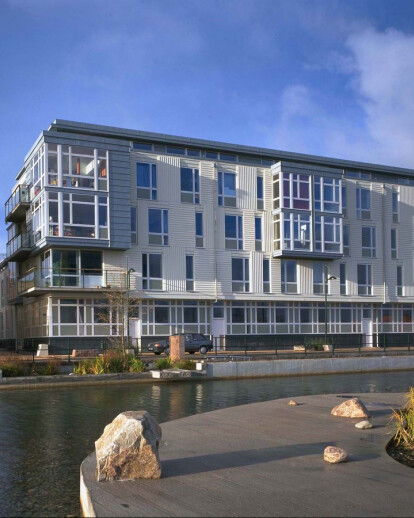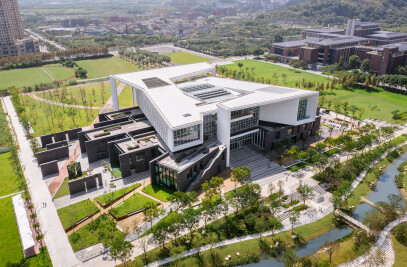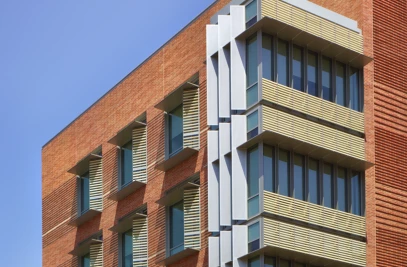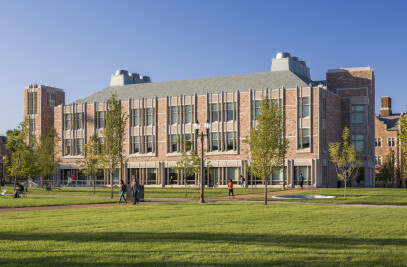The Tango project was created as part of the 2001 Bo-01 European Housing Exhibition, and includes 27 rental units, each with its own unique floor plan. On the exterior perimeter of the structure, the block relates to the surrounding urban fabric through simple yet sophisticated elevations. On the more playful and vibrant interior, the units open to the central landscaped garden through generously glazed towers, which turn slightly as they step around the courtyard – a dance-like movement that inspired the project’s name. The living room of each unit occupies part of a tower, “borrowing” space from the garden while making the units feel more spacious. Likewise, entire walls of glass open onto the garden, allowing the units to literally flow into the landscape. Bridges link the residential cores to the outdoor courtyard set above an expanse of marshy land reminiscent of the flora of the nearby sound.
The building offers an array of state-of-the-art sustainability and information technology features. Each unit is fitted with a specially designed “intelligent wall”, a dividing wood panel housing several functional attributes. Its modular design allows for various plan layouts, either in dividing or opening rooms. The wall is also connected to Tango’s custom technology network, which monitors the details of power and energy use throughout the day. The roof surfaces are covered with grass and photovoltaic panels, which provide passive heating and cooling for the building and produce more than 100% of the building’s energy needs.

































