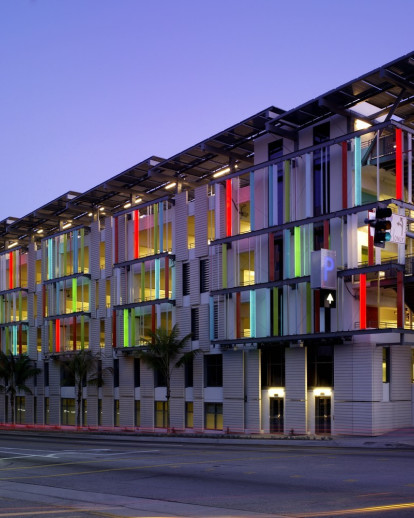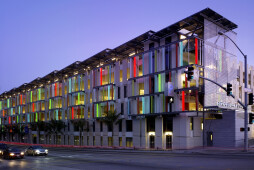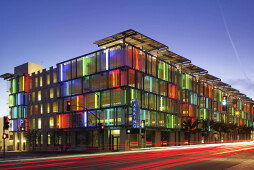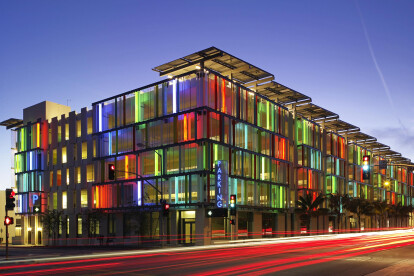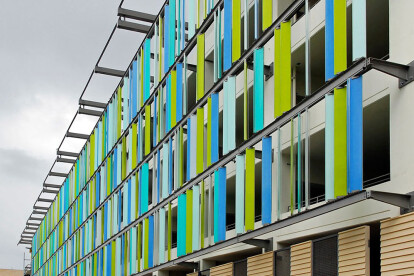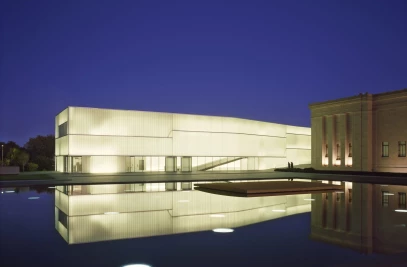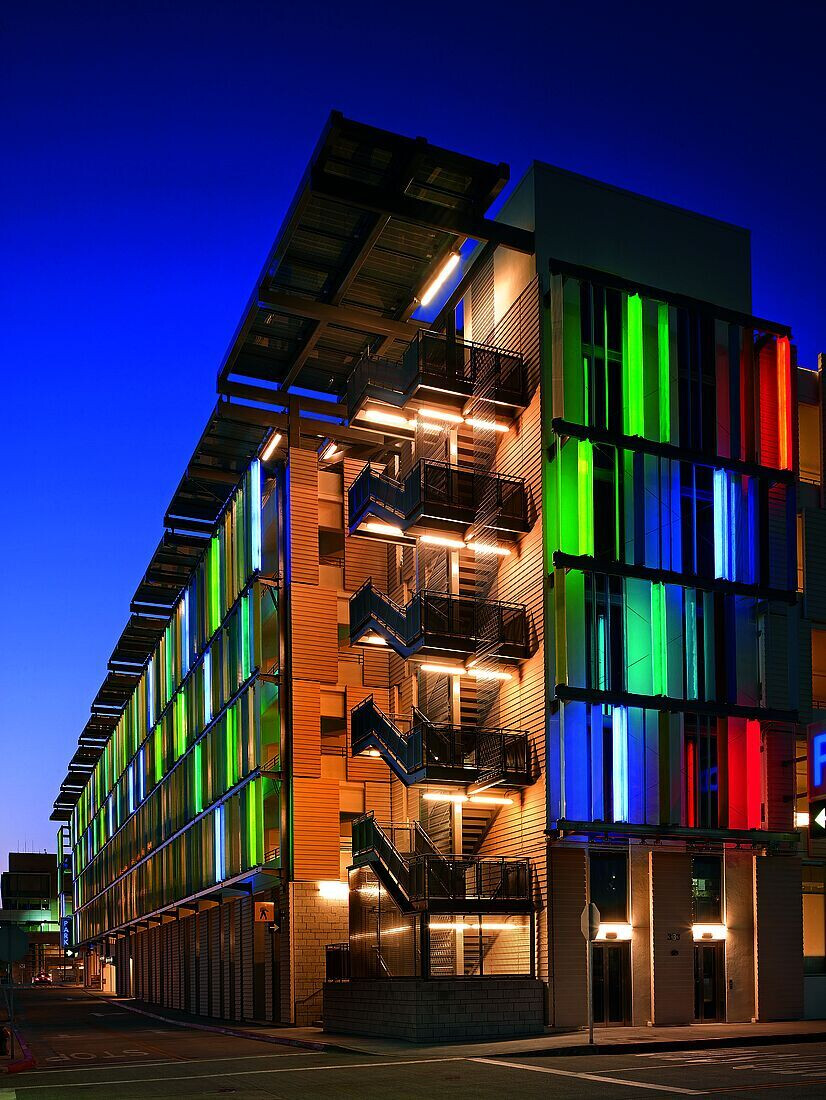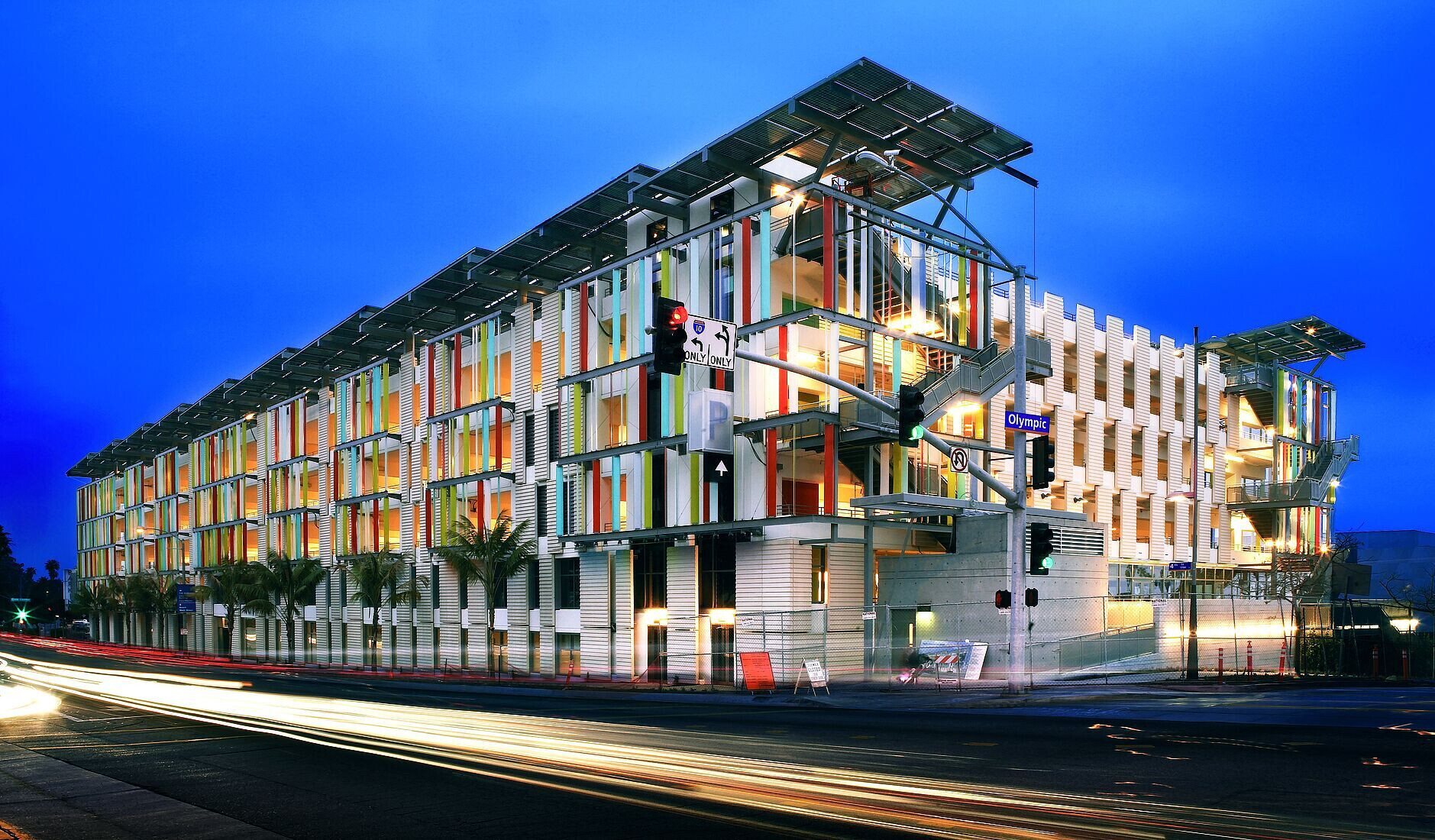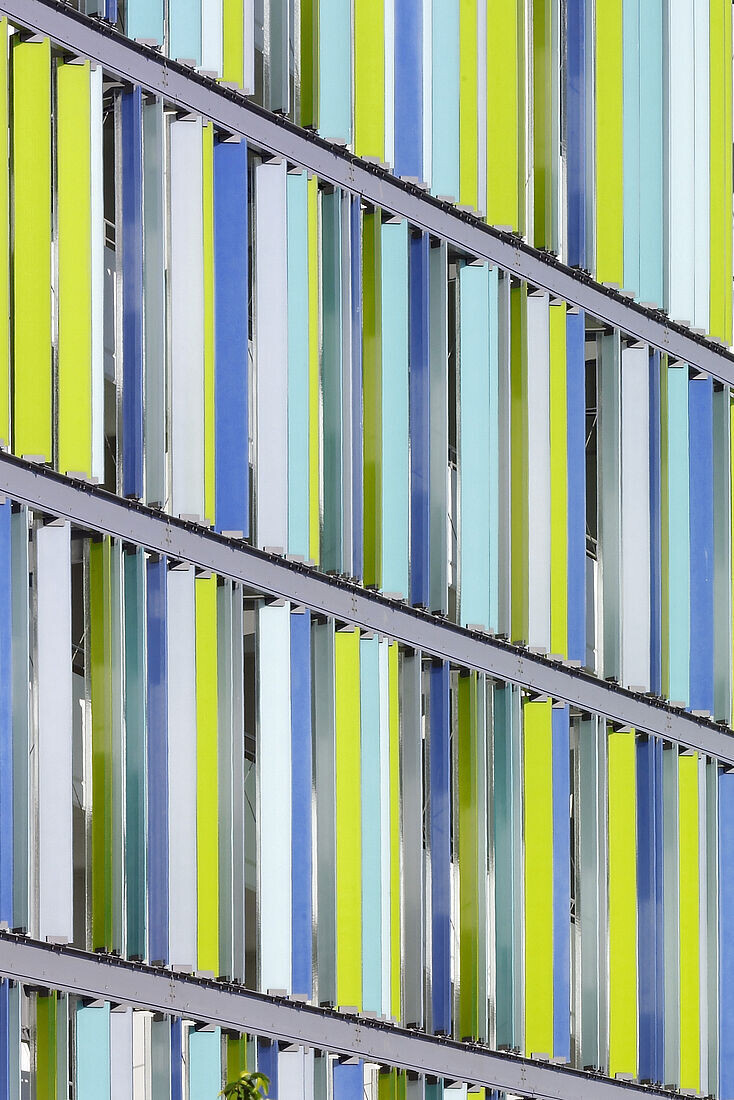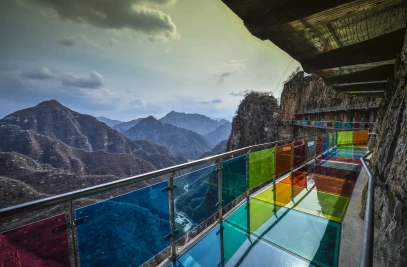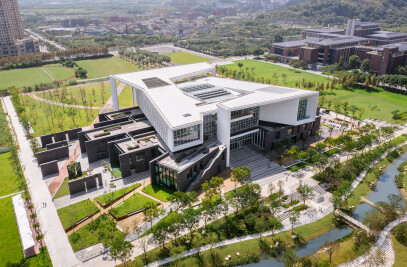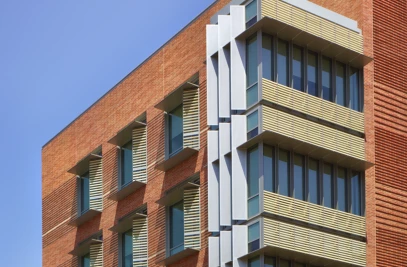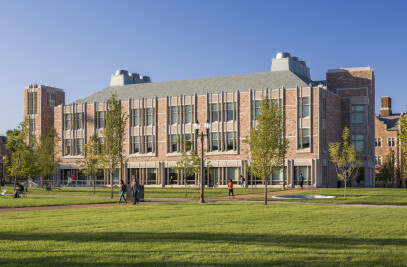A Civic Gateway A recently completed Master Plan for the Civic Center in Santa Monica, California designates a new civic gateway at Fourth Street and the new Olympic Drive to the new district that includes the renovated historic City Hall and Courthouse, and the new Public Safety Building. Intended as an integral part that completes a quadrant of civic buildings, the 300,000 square feet Civic Center Parking Structure provides 900 parking spaces on six levels above grade and two below grade while visually uniting the tableau of diverse buildings. The design team was additionally challenged to create a building that exemplified the city's commitment to sustainable design while strengthening the urban fabric and providing public amenities.
One of the challenges for this project is to create architecture out of a common building type—one that is not generally associated with high design standards. The design addresses this standard service amenity by viewing it from a fresh perspective and taking it to a higher level where it can have a positive influence on its surroundings. Beyond the primary purpose of providing parking spaces, the structure offers a visually memorable arrival point and gateway to the new Civic Center, street-level retail and café amenities, spectacular views of the Pacific Ocean and the city, a garden, and a sense of personal safety.
The building works efficiently at four different levels:
An Urban Solution The varied amenities incorporated into the Parking Structure allow the designed mass to function beyond its service capacity. The four sides of the building acknowledge the individual urban contexts, thus serving as a fully designed urban presence. Small retail spaces at the pedestrian level expand the building's civic edge, creating a destination as well as a gateway. A lively café on the main plaza terrace animates the pedestrian flow into and out of the heart of the Civic Center. The Zen garden and commissioned works of art highlight both the inside and the outside of the building, making it more hospitable to the community than an ordinary parking structure.
A Sustainable Structure The building functions as an efficient sustainable designed structure, and is one of the first LEED certified buildings of its kind in the United States. Photovoltaic panels on the roof provide much of the building's energy needs. The array of angled photovoltaic cells serves to accentuate the skyline and provides a memorable symbol for the Civic Center.
All façades allow natural ventilation and illumination to enter all parking floors. The ceilings are painted white to maximize the quality of light and airiness. Multicolored glass panels welcome day-lighting into the Parking Structure, decreasing the amount of artificial light that is generally needed for this type of building while adding a glowing beauty to the interior by day and a luminous exterior by night. The structure becomes a sensor and vessel of light, colors, and patterns, ranging from transparent to translucent.
Increased Safety and Security The design incorporates several features that provide comfort, safety, and security for users of the Parking Structure. Parking is organized on eight floors, accessed via a centralized circulation spine. The elevator core and stairs are positioned with respect to the two major pedestrian paths in the Civic Center campus. Access and exits have been consolidated at two corners of the building which serve as a control point to efficiently channel both pedestrian and vehicular traffic towards destination points. The reflective surface of the façade can be illuminated after sunset to glow as a shimmering curtain, providing defensible space through a pleasing ambient light.
A Unique Presence: Material Palette The design does not disguise the utilitarian nature of the building, but instead seeks to celebrate this aspect as part of the design aesthetic. Automobiles, from their colors, types, and movement, are integrated as elements in the overall design strategy. The design solution uses colored laminated glass channels, photovoltaic panels, ribbed pre-cast concrete panels, and steel mesh to render a unique civic presence. The dynamic integration of these materials makes the structure function as an urban curtain in its vibrant context.
