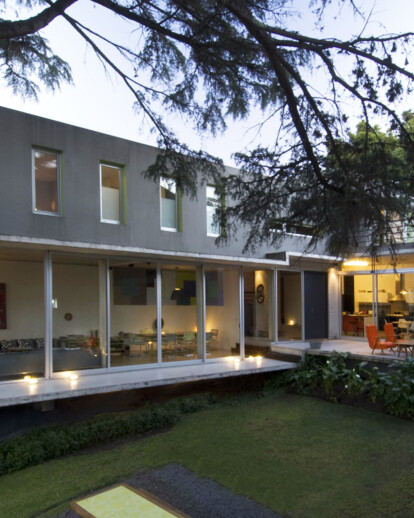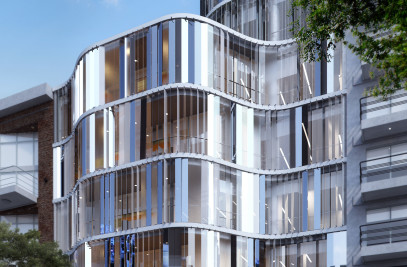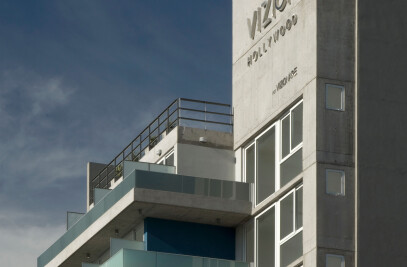Project Concepts. House – Landscape, house – promenade, house journey. Interior exterior and inclusion of the existing landscape and garden. Making use of the site and particularly of the tree –existing-, that becomes in fulcrum the organization of the plan. The articulation of nature – the artifice (the residence) should be as subtle and light as possible, without harshness, working together from the essence of the forms, materials and endings. The site, with steep slope, defines two clear areas: the back zone higher, containing a harsh change of level in relation to the front zone were the pool is located, which becomes the court –pool- expansion of the bedrooms that look out towards it, taking advantage of optimum solar conditions in regards to the existing latitude. It is precisely because of the high zone of the existing site that coincides with the level of the upper plan were the pool is located, in such a way that it emerges “naturally” from the guts of the existing site, without the need of expensive structural show offs, and, as said, it permits the proximity with the bedroom zone and from there being able of looking without being observed. Therefore the privacy of this zone of recreation and the area reserved for children is guaranteed. The tectonic composition of the residence achieves its climax related to the landscape, in the change of grade between the front zone which is 10 meters lower than the rear zone. The two “L” factory bodies are laid out embracing the court-garden and in axis with the interior-exterior relationship. This generates in PB in one of the “L”s wings a lineal living + dining sequence without walls interruptions and with ample floor to ceiling windows, and the kitchen – breakfast and playroom are located in the other wing. All these functions thus find exterior continuity.
Products Behind Projects
Product Spotlight
News

Mole Architects and Invisible Studio complete sustainable, utilitarian building for Forest School Camps
Mole Architects and Invisible Studio have completed “The Big Roof”, a new low-carbon and... More

Key projects by NOA
NOA is a collective of architects and interior designers founded in 2011 by Stefan Rier and Lukas Ru... More

Introducing the Archello Podcast: the most visual architecture podcast in the world
Archello is thrilled to announce the launch of the Archello Podcast, a series of conversations featu... More

Taktik Design revamps sunken garden oasis in Montreal college
At the heart of Montreal’s Collège de Maisonneuve, Montreal-based Taktik Design has com... More

Carr’s “Coastal Compound” combines family beach house with the luxury of a boutique hotel
Melbourne-based architecture and interior design studio Carr has completed a coastal residence embed... More

Barrisol Light brings the outdoors inside at Mr Green’s Office
French ceiling manufacturer Barrisol - Normalu SAS was included in Archello’s list of 25 best... More

Peter Pichler, Rosalba Rojas Chávez, Lourenço Gimenes and Raissa Furlan join Archello Awards 2024 jury
Peter Pichler, Rosalba Rojas Chávez, Lourenço Gimenes and Raissa Furlan have been anno... More

25 best decorative glass manufacturers
By incorporating decorative glass in projects, such as stained or textured glass windows, frosted gl... More

























