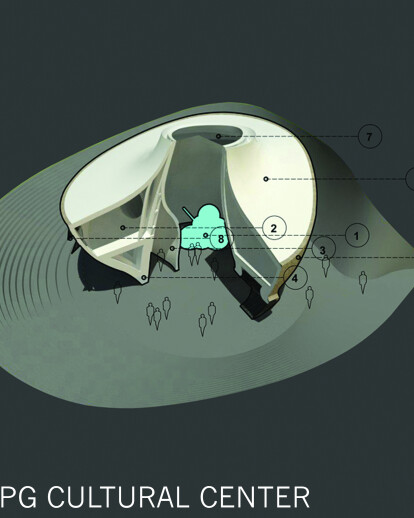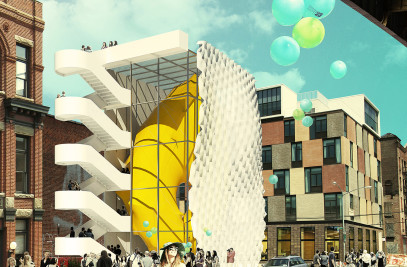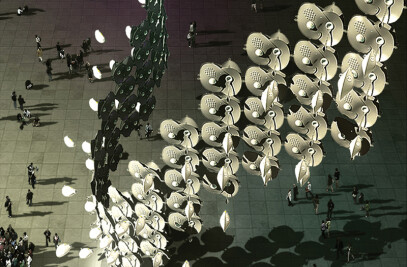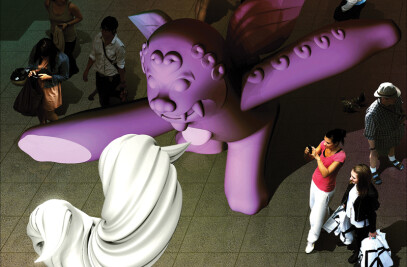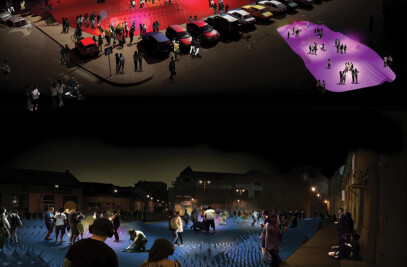The beautiful Pacific site where the new cultural center for the La Semilla de los Ingenios is going to be build is the perfect place for an outdoor arts workshop. The natural surroundings are breathtaking, the best inspiration and environment for any artist. In an area where you can find traditional architecture combined with modern architecture and an amazing scenery is very important to take a suitable attitude in designing a new building there. In spite of the fact that a cultural center is normally a landmark is very important not to dominate the site but to work together with the site and be as discreet as possible. Already having some great examples of organic earth architecture in the area a contemporary design will not be off course. All this factors combine make the design process to be challenging.
I choose to create the cultural center using a few steps.
A 13 m in diameter, two story high cylindrical volume is half way buries so the building will have an underground floor and an ground level floor. The volume is located in the middle top part of the site in La Semilla de los Ingenios in Mexico.
After the volume is buried a part around the building is being dug to create a light courtyard and also to have the entrance made at the underground level. Having a steep slope the depth of the light courtyard varies.
The light courtyard changes shape so the building has a better connection with the surroundings. The new courtyard beguines from a horizontal plane and ends in a almost vertical plane creating an entrance and an amphitheatre for open air lectures, presentations or performing.
The lower part of the building retreats to have more space around the building for circulation and also for the entrance in to the building. The volume is being intersected by two cylinders, one being the exhibition hall and the other one representing the bathrooms. The exterior ring volume is going to host the living quarter.
The new volume is trimmed at the bottom taking the shape of an inverted dome. Two separate
entrances are being created, one is the main entrance in to the exhibition hall and the other one is the living area entrance. The second one uses a staircase to get to the living area
witch is at ground level. The exhibition hall receives a skylight for proper illumination.
Underground, under the building, two tanks are being buried. One is the water collector tank where rain water is being stored and the other one is the waste tank which is being drained at regular bases. Nine photovoltaic panels are use to create the electric need for the cultural center.
The general view of the final shape. An organic round shape made using modern and traditional methods to create a contemporary cultural center.
