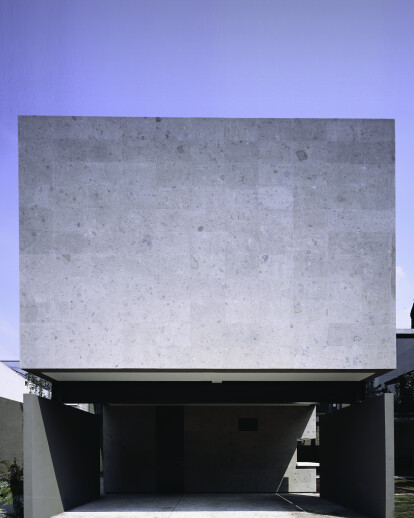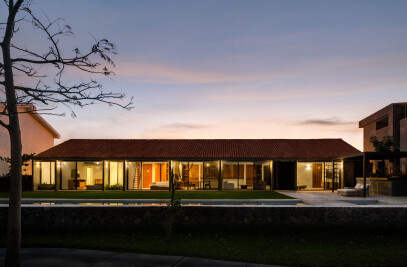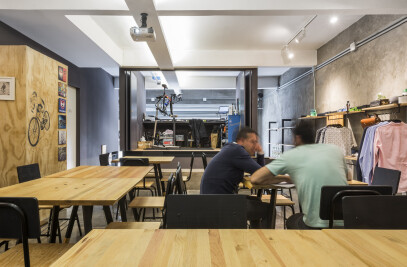Casa Paracaima is a residential project located in the western part of Mexico City. The plot of land is a 400 square meter rectangle with adjoining restrictions on both the front and sides.
The theoretical idea was to produce the sensation of direct contact with the exterior in those public spaces and erase the physical limits between interior and exterior for the power to create spaces that are contained and where one can realize the major part of their activities. The characteristics of the land and its restrictions game for to the plan for the house, establishing a scheme that conformed to two bodies intersected to obtain the most area possible for the garden that was oriented to the south.
The first layer is a frame of concrete that is 25 centimeters thick and 7.5 meters high, that marks the exterior space creating a high room terrace that serves as a space of transition between the interior and exterior and also shelters the enclosed library in glass, giving it the sensation of being immersed in the rest of the exterior space. The wood used to pour the concrete was used again for some of the woodwork inside the house, effectively minimizing waste and maximizing resources. The second level is a body much more massive and sequestered that harbors the most private part of the structure like the bedrooms and bathrooms in the top floor and only ruptures the bottom floor to harbor the kitchen and connect it to the terrace.

































