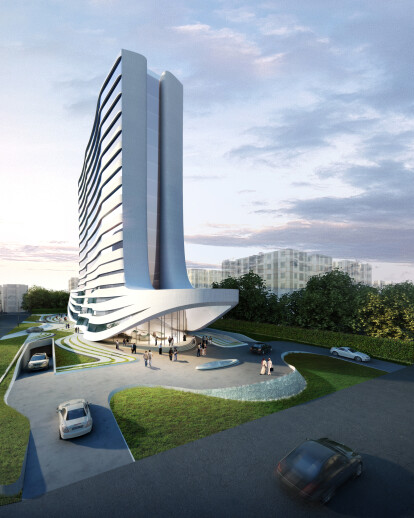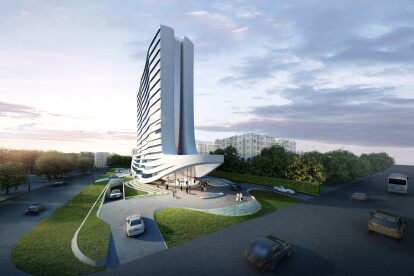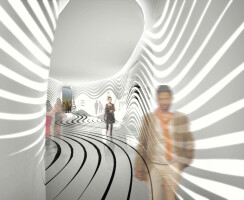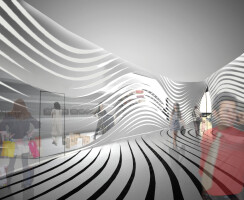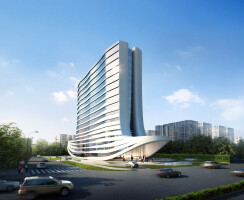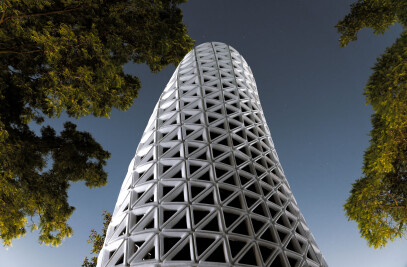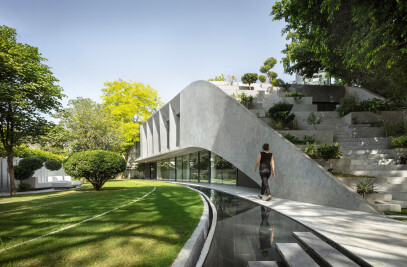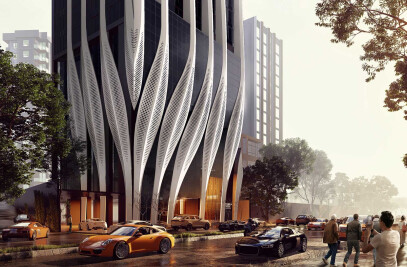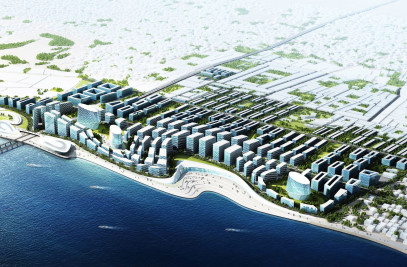Architects : Studio Symbiosis Principal Architects: Amit Gupta, Britta Knobel Gupta in collaboration with Vandana Sehgal. Project Team : Dharampal Singh, M. Shaique Uddin, Mayank Ojha, Mariia Nazarenko, Rishi Sapra, Rakesh Mathur, Pancham Pathania, Avishek Das and Arunima Sen.
MEP : Apostle Design Studio Structure : Acecon Engineers Pvt Ltd Facility Managers : HPG Consultancy Facade Consultants : Priedemann
Site area : 6860 sqm Builtup Area : 24000 sqm
Start Date : April 2012 Completion Date: June 2014
Seamless waves flowing on the landscape and flowing on the façade are the focal point of the design proposal for this full service five star property. Designed as an iconic building the proposal looks at interweaving the concepts of waves in nature, fold lines as movement trajectories and perception along with programmatic requirements.
The idea of creating a design with soft subtle touches and imbibing a sense of elegance has been instilled in the proposal from the creation of the form itself. The different functions in the building with different programmatic requirements are blending together thus resulting in this iconic building. The building comprises of three waves which are very carefully translated into dramatic key spaces on the lower floors and on the upper floors they translate into room grids with focus on standardized room sizes.
These waves emerge effortlessly from the landscape creating a sense of harmonic relationship with the ground. The profile of the building has been designed with keen emphasis given both to the smooth transition from the horizontal landscape to the vertical building and to the standardization and repetition of the façade components.
The façade is designed as an intricate part of the building. The entire façade system feels the reverberation of the slightest of change in the external skin due to flux in the internal spaces. This interdependent relationship between the skin and structure of the building makes the system a very coherent one.
The entry to the building has been marked with a column less cantilever that creates a dramatic entrance space. The guests are welcomed by the architecture of the canopy that follows the seamless nature of the design proposal, emerging from the ground and morphing back into it.
On the lower three floors the proposal consists of reception lobby, shopping area, banquet hall, meeting rooms, restaurants, lounge space and service areas. All these elements are tied with a coherent design language of natural canyon like formations. The spaces are carved out using the same design principles with which a wave carves out a canyon. This helps in connecting the various public functions into one space visually which still have the capability of functioning independently.
A spill out space in the landscape has been provided for the banquet hall whereby adding to the experience of a celebration. Thus helps in creating an animated landscape which has a direct use and is actively used and enjoyed by the guests.
The restaurants are located amidst splendid view of the green with the fascinating façade wrapped around the restaurants making it a unique experience. The all day dining is designed in a way to create a more open feeling where the buffet would be the main attraction. As well as being visible form the main Lobby. In contrast the specialty dining is located one floor higher with an introvert character. This restaurant is about an intimate play between the senses, the space and the food, to create this sense of very intricate relationship it has zones of small and bigger more private areas.
The roof and the last habitable floor house the spa, gym, saloon and the swimming pool. The swimming pool is located on the terrace with breathtaking views of the city. Alongside a sky lounge has also been provided here which will help guests relax, unwind and absorb the beauty of the city and the building itself.
In terms of construction materials. The building is using fly ash brick which acts both as a sound insulator and acts as a critical factor in making it a green building. The façade system is comprised of Double glazed system complemented with ACP/GRC for the rest of the façade.
The façade was designed keeping in mind the cost of the project. So the system of faceted glass along with seamless curved GRC/ACP generates an effect of a seamless building, but still making sure that the glass is standardized and no double curved glass is used in the building.
The landscape is comprised of exposed concrete, grass, grass pavers. The ratio of porous, semi-porous and non porous materials was kept in mind which has a great impact on the ground water recharge and also it is a critical factor in making it an eco friendly building.
