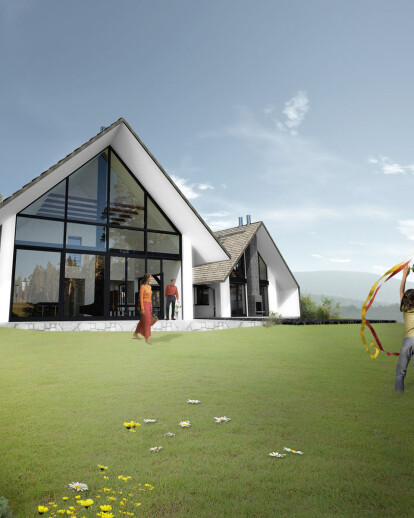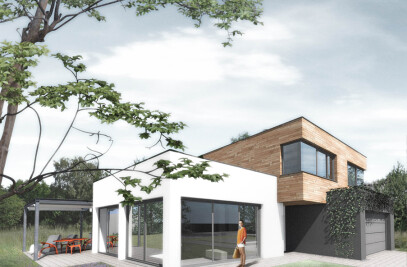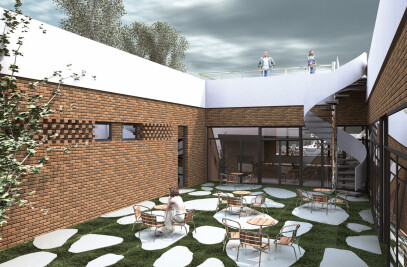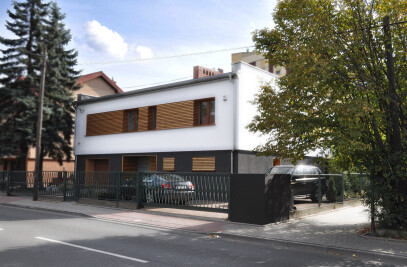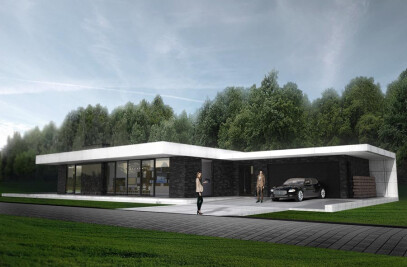It’s a complex of 2 residential buildings divided due to their functions into “The Hosts’ House” and “The Guests’ House”. Located on the southern slope the houses overlook the highest peaks of the Silesian Beskid Mountains. While designing the complex we put particular emphasis on combining modern construction technology with the traditional regional architectural style.
The bodies of the buildings allude to the local architectural style, while wooden shingles used in the finish of the roof and the elevation are a common material in the region.
During the design process we took into account both the comfort of living and the lowest energy consumption by applying the passive house technology: the facilities were appropriately located on the plot so as to benefit from sun exposure, the shape and the functional arrangement of the structures were optimized, energy-efficient materials and installations such as triple-glazed windows, air recuperators, a ground heat exchanger and solar panels were applied. Between the buildings over the common terrace there is a trellis with sliding horizontal roller blinds.
Cooperation: arch. W.Polko arch. M.Zacher
