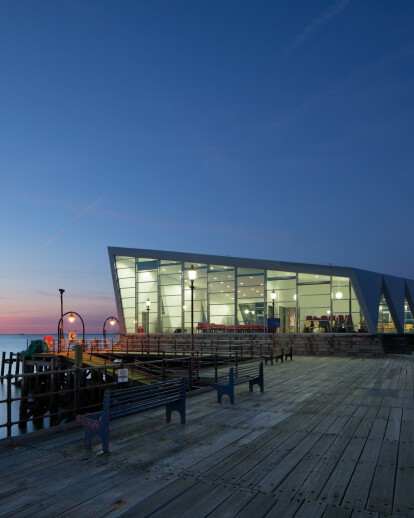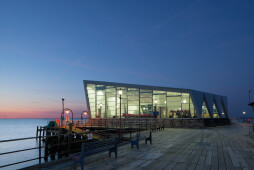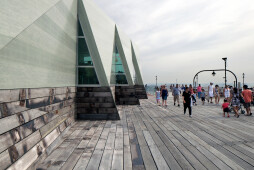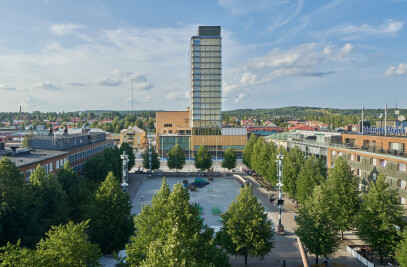The story of Southend Pier is the story of a magnificent structure that has survived two world wars, numerous fires, shipping collisions, and several design modifications, the latest being the addition of a cultural centre which has won the coveted 2013 RIBA Regional Award for its unique exterior cladding.
In 1830 a pier was constructed at Southend-on-Sea, 50 km east of London in the Thames estuary, for the loading and unloading of ships at high water. When opened, the pier extended 150 metres into the sea and was made entirely of wood. Over the ensuing decades the structure was lengthened several times, first to 450 metres and then in 1848 to an impressive 2,100 metres, which made Southend pier what it was and still is - the world's longest pleasure pier.
In 2007 the borough council decided to restore the existing structure and organised an architectural competition that was eventually won by White Arkitekter with a proposal to establish a cultural centre.
Fredrik Pettersson, the project architect and a partner in the White practice, describes the assignment:
"The aim was to create a modern attraction with historical roots which could draw visitors and generate pride in the local community. We proposed a meeting place for both tourists and residents, which included a restaurant, café and cultural centre. A place where - after a 20-minute stroll from Southend's colourful promenade – the sensation would be that of being aboard a ship at sea, surrounded by water, sky and the cries of the gulls."
The result was the Southend Pier Cultural Centre, which has since been renamed The Royal Pavilion, a dynamic and almost sculptural building of 364 square metres that was completed in 2012 but has just been officially opened. But what demands are made on a structure situated more than 2 km offshore in a salty and rugged environment?
"The Thames estuary is an aggressive environment and makes very special demands on the material used. We therefore decided to clad the building using Fiberline facade panels made of FRP composite. This material has a long and successful history in offshore contexts, so we knew it could withstand the harsh environment," explains Fredrik Pettersson.
But durability was not the only reason why White Arkitekter and Fredrik Pettersson opted for Fiberline's facade product:
"Observed at close quarters, the translucence of the material and the almost textile-like quality of the surface are quite unique. Moreover, the greenish hue changes according to the light and weather – just like the sea. The product blends beautifully with nature and the surroundings," continues Fredrik Pettersson.
It was precisely the unique ability of the facade cladding to fuse with the surroundings which led to The Royal Pavilion receiving the 2013 Surface Design Award in the category 'Public Building Exteriors'. As a further handsome tribute the building also won the coveted 2013 RIBA award of the Royal Institute of British Architects.
The construction of The Royal Pavilion continues an old tradition on the part of many British coastal resorts for placing entertainment and recreational amenities far out at sea on piles. You can find out more about The Royal Pavilion, including opening times, by visiting Southend-on-Sea Borough Council.
Facts about Fiberline's facade planks
The translucent facade cladding made of FRP composite is a living material which allows the passage of light while also being non-reflective. The reinforcement in the material is clearly visible, creating a fascinating architectural effect.
Benefits:
- High rigidity and low weight
- Large spans (up to 15 m)
- High weather resistance
- Surface structure gives unique effect
Assembly:
The planks can be installed both vertically and horizontally and used as a ventilated building envelope.








































