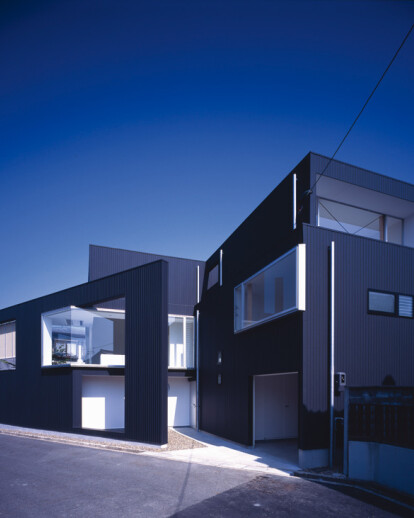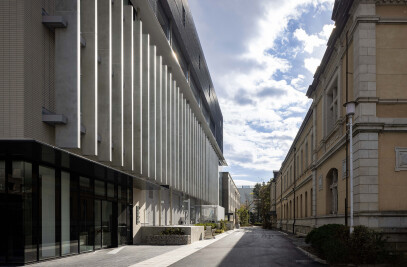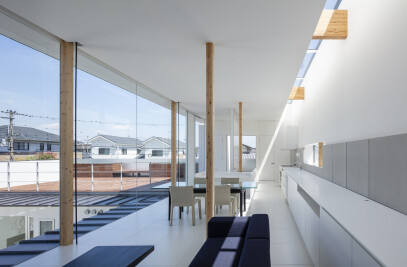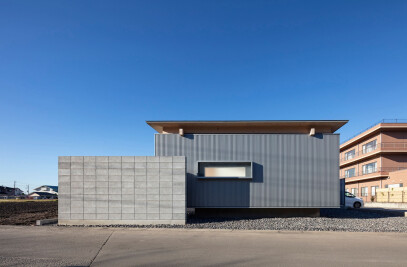This is a residence for two generations of a family, and consists of several private rooms and a living/dining space for all to gather. Nevertheless, the inner spaces were all designed as white, featureless spaces irrelevantly to such particular purposes, in an attempt to design the 'distance' that the residents would feel within this inner space. The fact that everything inside the building is 'white' already blurs the sense of distance. Moreover, six floor levels and a total of nearly 25 m of corridors and stairs arranged inside the wooden triple-storied structure were intended to bring only the 'distance' between the inhabitants to consciousness. The living/dining space that is the final destination was planned in contrary as a large single-room space open outward. The challenge here involved considering inner spaces as an exterior, by adopting a finish that would give an impression that it is an architecture's inner space to the very end, that is, creating a promenade-like space of white with vague resemblances to some external landscape. For I believe that 'interior/external' is the most important issue in architecture - the black, matte metal plates used on the exterior finish as opposed to the white interior embodies as well as emphasizes this issue. At the same time, it illustrates my wish that this architecture would feed upon this meandering suburban landscape.
Products Behind Projects
Product Spotlight
News

Mole Architects and Invisible Studio complete sustainable, utilitarian building for Forest School Camps
Mole Architects and Invisible Studio have completed “The Big Roof”, a new low-carbon and... More

Key projects by NOA
NOA is a collective of architects and interior designers founded in 2011 by Stefan Rier and Lukas Ru... More

Introducing the Archello Podcast: the most visual architecture podcast in the world
Archello is thrilled to announce the launch of the Archello Podcast, a series of conversations featu... More

Taktik Design revamps sunken garden oasis in Montreal college
At the heart of Montreal’s Collège de Maisonneuve, Montreal-based Taktik Design has com... More

Carr’s “Coastal Compound” combines family beach house with the luxury of a boutique hotel
Melbourne-based architecture and interior design studio Carr has completed a coastal residence embed... More

Barrisol Light brings the outdoors inside at Mr Green’s Office
French ceiling manufacturer Barrisol - Normalu SAS was included in Archello’s list of 25 best... More

Peter Pichler, Rosalba Rojas Chávez, Lourenço Gimenes and Raissa Furlan join Archello Awards 2024 jury
Peter Pichler, Rosalba Rojas Chávez, Lourenço Gimenes and Raissa Furlan have been anno... More

25 best decorative glass manufacturers
By incorporating decorative glass in projects, such as stained or textured glass windows, frosted gl... More
























