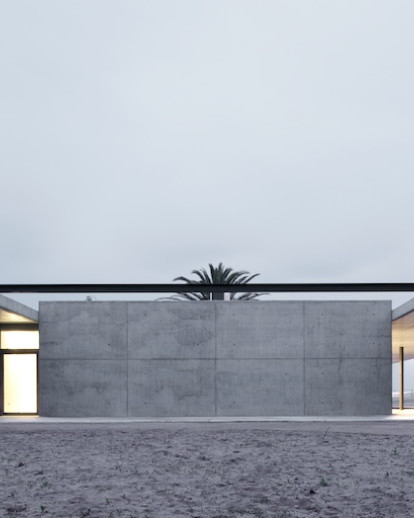CRAM Foundation is an organization dedicated to the protection of the environment and the species that inhabit it. Its main activity is the clinic and rescue of endangered marine species which run aground the Catalan coast, for a later reintroduction to the wild. The Foundation also carries out different lines of work in conservation investigation and education, all accompanied by social awareness campaigns on the state of the marine environment and its problems
The new facilities of the CRAM Foundation are located in the former golf course of Prat del Llobregat, in the Equipments Area of the Littoral’s Corridor, with an action area of approximately 20.000m2.
The new intervention is between the House Ricarda de António Bonet Castellana in the northern part, and the Golf Club of Jose António Coderch and Robert Terradas Via in the southern part, to scanty meters of the new buildings. Between so illustrious neighbors the project is positioned from a respect attitud as much towards the existing buildings, as towards the magnificent site with which it is allied in order to merge into an indissoluble unity.
A center without references, pioneer in Europe, which incorporates the knowledge of the CRAM to obtain a few facilities that allow to develop in an effective way three basic lines of action of the foundation: for one side the clinic and rescue of protected marine species that run aground on the coast for its later reintroduction; on the other hand, the tasks of conservation, investigation and training, and finally, the social awarness campaign on the state of the marine environment and its problematics.
The project looks for a balance between the clinical program of investigation and the public program, with the minimum possible means, to ensure that the conditions of the activity become the key factors in defining the architectural features and volume of the whole. This decision pursues an architecture that looks for the equidistant point between its functional condition and its representative condition as a public building. Each of the three buildings that compose the complex expresses, in its form, the activity developed.
The clinical and recovery building and appears as a building opened for the landscape, permeable in the sense north - south and hermetical in the east - west. Permeable to the green corridor parallel to the sea with its two shelters that do not finish of resting on the field and hermetically to the beach hustle on summer. Opened the crossed sights between the users and the visitors without its paths cross. The rest of teh building sinks in the terrain in an surgical operation of topography to finish being part of it. The administration building recovers the former nursery to lodge the program of administration, spreading and awareness.
The building of postmortem studies appears as a compact and hermetic volume that guards carefully the activity developed in it. Just on having crossed the opaque door, in the hall, a window offers the view of the interior of the room where are realized the autopsies of the marine animals to find the cause of death and thus prevent them in the future. A room with zenithal lighting, wich comes from overhead windows which run tangent to the walls, gives to the space a constant and diffuse light.






























