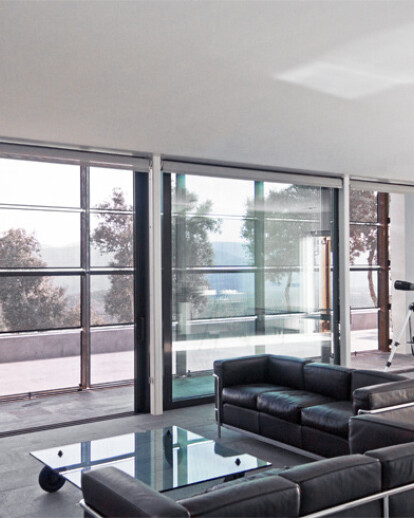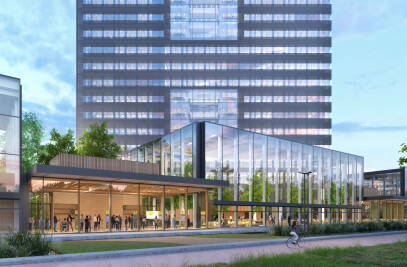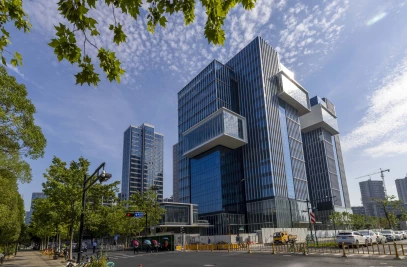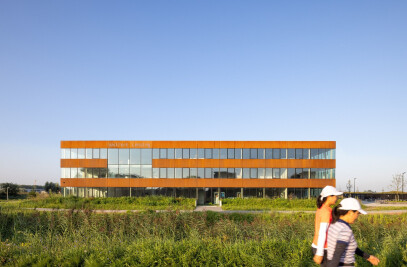The Catalan comarca (province) Garroxta in the north of northern Spain has extensive, wild landscapes with a low population density. For the owner of a 50-acre+ domain with a largely rocky, sloping profile, cepezed designed a finca rústica, a country house.
The grounds have a number of basalt-like terrace floors upon which stood a two-storey ruin of a building with a corresponding shed; this building had probably been unoccupied for 200 or 300 years. Previously, it was most likely used for mixed farming. Local regulations stipulate that new construction may only take place in characteristic local style, with the incorporation of existing remains. cepezed dealt with these regulations in a creative way, to achieve an intriguing result.
The country house consists of two volumes that are roughly positioned on the former locations of the various remains. This being the case, they are at a little distance from one another and also differ in height by the same margin. The main accommodation is positioned slightly lower than the volume for the guest accommodation, garage, storage area and technical installations. The two sections are linked by a natural stone stairway strip, which looks as if it belongs to the landscape.
The two-storey main accommodation measures around eleven and a half metres square, and forms a striking combination of traditionalism and modernity. The walls, constructed entirely of concrete, provide all modern quality and comfort, but in order to assign the building some local features, the exterior has been covered with local lime-holding stones, including those from the former ruin. The building has also been given a saddleback roof with the same slope as the ruin had. The front facade, however, is wholly of glass, with, at a slight distance, a double-frame screen of perforated CorTen steel, which is articulated and can be opened in sections. The windows of the other façades are also equipped with CorTen sunbreakers that can be opened. The interior is extremely modern, with an opal glass bathroom, among other things.
The entirely concrete volume, which is more than 24 metres long, with the guest accommodation, the garage, storage space and technical installations, is largely entrenched in the slope of the hill, so that the roof also forms the terrace of the adjoining swimming pool. Its mainly transparent front façade is also equipped with a perforated form of CorTen steel that can be opened in sections.

































