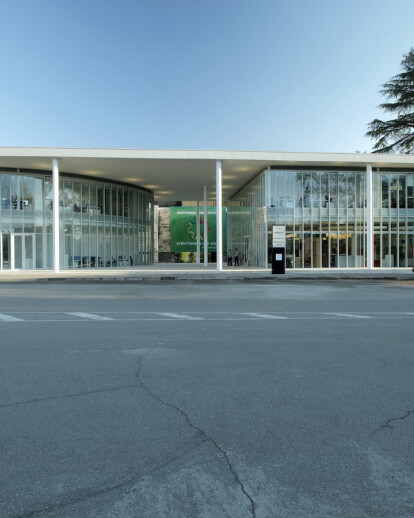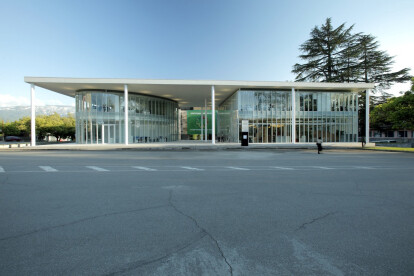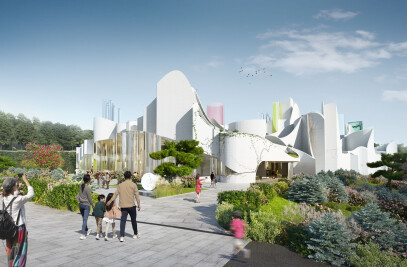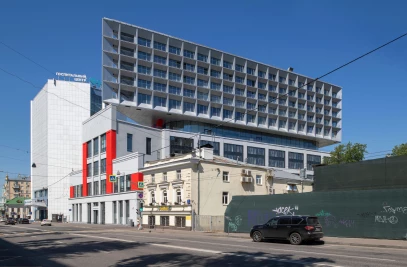The building consists of two fifty by twenty horizontal planes, connected with ten perimetrical columns and two independent glass volumes. Each volume is double stories connect wit each other with underground path. Top horizontal plane acts as a common roof for both volumes. Lower horizontal plane acts as common platform and a public space.
One of the volumes is rectangular in plan, nineteen by nineteen meters and consists of - ground floor Public Service Hall and offices. Another volume is oval in plan consists of - ground floor Wedding Hall and offices. Both volumes have 100% transparent low emission glass. All the surfaces interior and exterior are composed in white tone.
The building is contextual, it fits into the existing morphology with height and with the plan, compacting the square.s
Site House of Justice is situated in the North-West part of Ozurgeti on Southern side of K. Gamsakhurdia square, on the adjacent site of the local museum of art (not functioning). There is a four hundred seat theatre on the Eastern side of the square, residential building on the Northern and boulevard on Wester sides of the square. Building height is adjusted to the height of the museum, so it creates a symmetrical courtyard between the buildings. There is a route which goes in the middle of the building connecting the square and the street behind it.

































