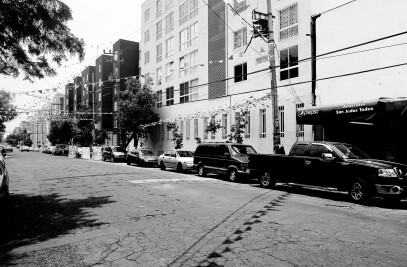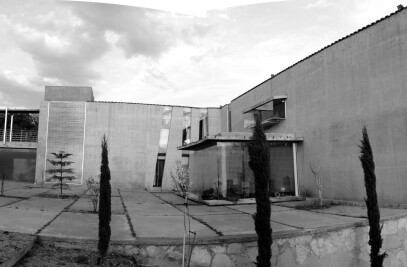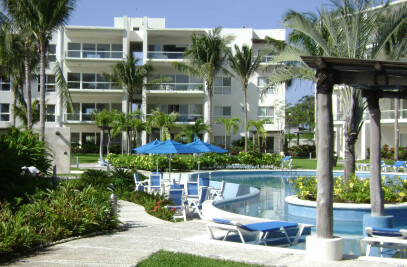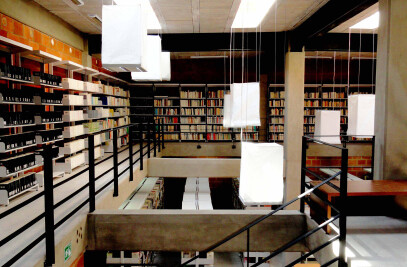El proyecto se contempla en 2 barras paralelas con un espacio público al centro, lo que conlleva a una morfología y juego de ritmos de fachadas hacia el exterior y una limpieza hacia al interior, dando mismas proporciones de vanos pero diferentes opciones de marcos y cancelerías.
Los departamentos se configuran partiendo de 3 recamaras y sala de tv, hasta la posibilidad de adecuarse y/o abrir estos hacia sala comedor o sala de tv.
Además de los espacios amenos de cada departamento, los amentéis es un factor indispensable en los actuales desarrollo de viviendas y en los que cobran cada vez mayor valor añadido, en este caso el proyecto busca que ese corredor interno sea tan público y común como el salón de juegos, buisness center y vestíbulo para entender viviendas con vida al interior en resguardo.

































