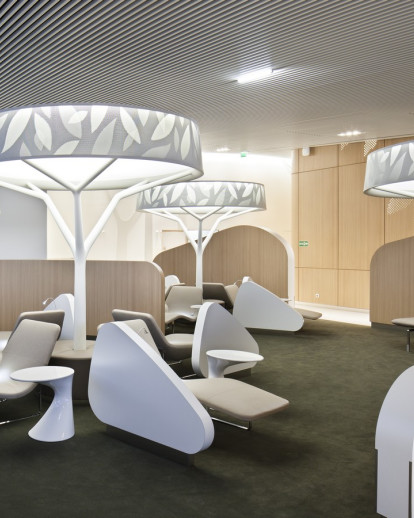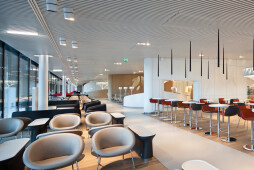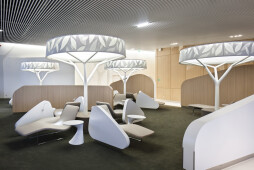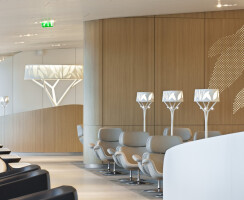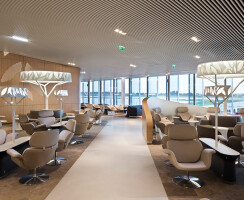AIR FRANCE’s faithful partner BRANDIMAGE imagined this lounge as a harmonious stroll that offers a fluid layout for the different areas and services. It is the prelude to a serene trip. Inspired by a park, the new lounge offers a true break from the airport’s environment.
The architectural concept was developed by Brandimage, in partnership with Noé Duchaufour-Lawrance, as a contemporary reinterpretation of the language of plants. The shapes, materials and colors (shades of grege, green and ochre) evoke the organic world. Golden light, perforated wood, plant-based pointillism, overstitched leather, sculpted corian, a colorful palette, a subdued atmosphere, everything is natural, naturally.
The space is organized and structured, as if organically, by the flow of movement: taut lines and curves accompany the eye and favor wellbeing by preserving intimacy without closing off the space.
The lounge was carefully designed around the high-end lounge’s palette of services, in a variety of atmospheres that preserve each person’s privacy and freedom. An a la carte offer organized around dedicated spaces, with numerous relaxation areas divided islands creating diversity and rhythm.
CATERING is offered in a cozy area where woods and shades of ochre create an appealing, comfortable feel.
A unique RELAXATION space a true rest area with comfortable banquettes lit by organically inspired candelabras; guests’ privacy is protected by discrete partitions in organic shapes.
The MULTIMEDIA area opens out onto the lounge, self-service iPads and computers are available; there are also numerous workstations. Seating is organized around tables with permanent reading lights allowing guests to work and plug in their computers or mobile phones. Certain seats pivot to allow traveling companions the option of face-to-face conversations.
An entire area is dedicated to WELLBEING with 10 shower stalls and 3 Clarins Treatment rooms.
A separate VIP area can be privatized for important guests; it is open to all when not privatized and catering is available in this elegant area framed by a ribbon of light.
The opening of Air France’s biggest lounge is part of the HUB 2012 project, a major undertaking collaboratively defined by AIR FRANCE and AÉROPORTS DE PARIS, to improve the welcome and the services offered to travelers in Europe’s most powerful hub. The first and one of the most important phases of the program, is the completion of S4, terminal 2E’s new boarding satellite.
From it’s opening on June 28th, 2012, S4 will be dedicated to international passengers and will be used exclusively by Air France and its SkyTeam alliance partners. A global evolution of infrastructures will reduce the walking distance between corresponding flights.
Here, as in more than 500 airports across the globe, Premium passengers will be guided through the airport by SkyPriority signage, which was also designed by BRANDIMAGE.
