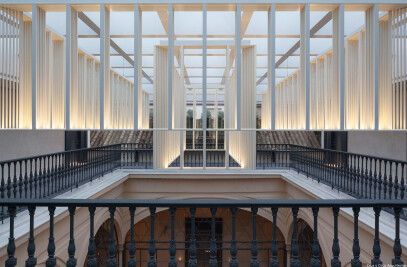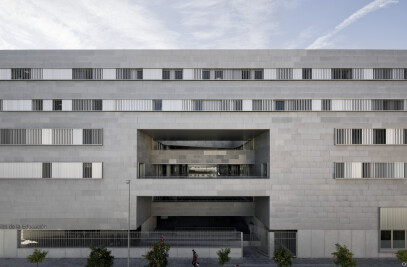The new bus terminal for Huelva was to be located on a site in the form of a 33º sector with a radius length of 218 yards/200 meters. The shape of the building stems directly from the traffic flows in the terminal, and the ground plan meets a complex set of varied requirements.
On the ground floor, the passenger services are located around the main concourse, while the transport companies have their offices on the first floor, in an area also containing the staff rest rooms and changing rooms. The passenger concourse is formally linked with the platform zone, around which the buses turn, in order not to interrupt pedestrian traffic flows. The bus platforms have beeen designed around a large circular courtyard juxtaposing the garden and the buses. The result is one of the most outstandingly attractive parts of the plan.
However, an attempt has been made to reestablish the unity of the whole by covering it all with a single, enormous flat roof, 7.65 yards/7 meters above the floor, bringing together the concourse and the bus shelters and avoiding the split between the two that tends to exist in such buildings.
The only buildings it does not cover are the single-storey shops, the service station, and the additional bus shelters on the outer corners. The ancillary nature of these buildings is futher emphasized by assimilating them into the wallls enclosing the site.

































