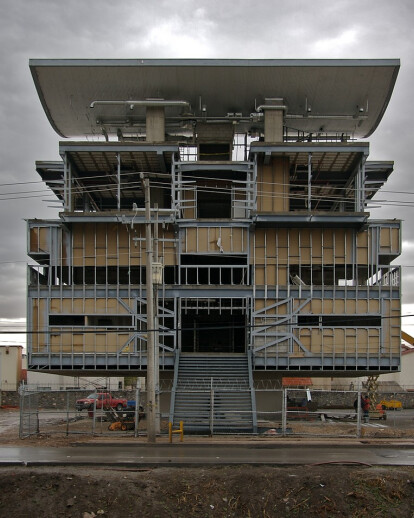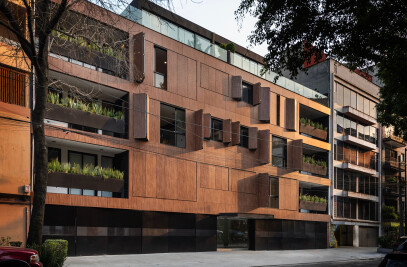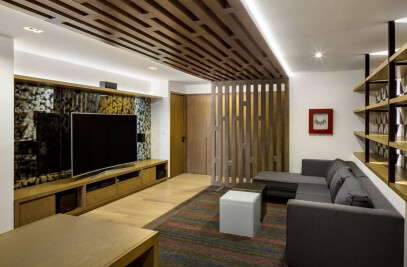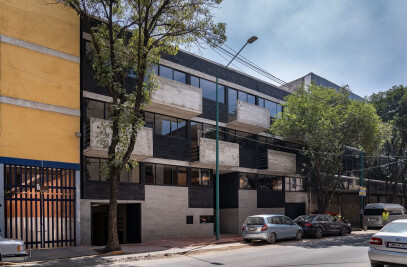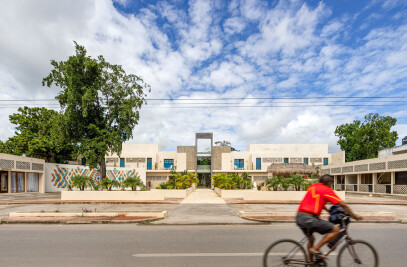GA is corporative project found in the city of Juarez, México, GA it is a Building Company that specializes in low income housing; its approximate size is 1250 square meters in 3000 square meters of land.
The architectural program was divided into these areas:
1. - sales and customer service 2. - finances 3. - rentals 4. - management (CEO office) 5. - parking lot
The urban context as a whole has residential areas, store, hospitals, hotels and many vacant land, most buildings are 1 to 3 stories high, although there are few buildings in the area 7 stories high. There are no historical buildings in this area. Juarez is the 4th most important city in Mexico, it has 2,000,000 inhabitants, it is in the northern Mexico it is the border with EL PASO, Texas USA.
Together they are the largest transnational community in the world, with more than 3,000,000 inhabitants, extremely hot and has desert like weather, in the winter it becomes very cold and temperatures can fall below -15C, with snow and rain, during the summer months the temperature reaches 45C.
Design Process
We needed to design a building that was functional, and practical, that looks strong, but beautiful, and considering the budget assigned. We took the game of jenga as our inspiration for our basic concept. Building modules of the same size, we needed to build 5 levels with a total of 1250 square meters, each level needed to have approximately 250 m2. We modified size and shape on each one of the modules, according to the program and necessities. That is why on the 1st level, the module is smaller, this is where less space is needed, we have direct access for the disabled, and functions as a separate lobby for levels 4 and 5, levels 2 and 3, where customer service and sales are located they share the same visual space, even though the space is divided into 2 levels, there is a central space that has the elevator going through it, it also allows one to see from floor 2 to 3, and vices versa that is way we represent that volume using one same material (wood).
This reception and work area has a continuous stream of approximately 100 people (customers) coming in directly from the sidewalk, on to a hanging staircase that invites to go in the building as they step off public transportation, which most client use, this also makes us able to evacuate and clear the building quickly and easier.
The fourth levels is a flexible module; it can be separated into 1,2,3, or 4 different parts, each one with installation ducts, and bathrooms. The shape of this level is an H, it is a transparent module it is light and airy. We have 4 terraces on each side of the building for employee recreation. We also have a 360 degree view, taking into account that the façade is all glass, sunshades keep sun rays blocked, and this keeps the building cooler and makes the air conditioning optimize its capacity. Our object is to recuperate part of the original investment of the building with the use (rental space) of this level.
The last level 5th floor, is one module built of concrete, it has 4 large terraces, the roof is built as an inverted vault, for several reason, to capture rain water, to conserve the buildings proportions, it softens the look of the building and lets you know the building ends there, that there are no more floors, in the interior it gives you height in the edges its where the main offices locate, so the heat its not near the user , its lower in the center of the building where the stair case and elevator don´t need the height.
Structure and Materials
We mentioned before our basic concept inspired by the game Jenga and the tree like structure, we realized that by taking piece from the bottom of the structure we could still support great volume above, balancing the empty space with de ones that weren´t, we wanted a strong and imposing structure, but keeping the idea of lightness and floatation, something like when one looks at tree with enormous branches and a slim trunk, we applied this to our design, working the levels in cantilever.
Basically we have a centered mixed structure that works as a main vertebra, there are 4 concrete columns at the center of the building they support transversal steel beams that work in cantilever, 8 meters over hanged on each side. In between the columns we located the vertical circulation allowing the access by elevator to each floor, and it also meads the staircase and the buildings ducts. It has light weight slabs allowing the structure to defy gravity. The foundation had to be strong it prevents the building to overturn taking in consideration that the area has sometimes winds up to 90km per hour. Deep foundation pillars were the solution.
The materials we used: Concrete, steel, glass, marble and wood (plycem).
These 4 materials are easy to maintain, they are clean, weather resistant, strong, somehow they are timeless. We have located the building in the center of the lot, as forward as possible; the visual contact is imposing and besides being able to see right through the building gives the impression of a floating structure, we did not wanted the parking lot as the main façade. GA is working today in the new head quarters and they have improved sales with there new building, they have optimized time, space and interaction with themselves and clients; they have a new icon for their Company and for the city of Juarez.
