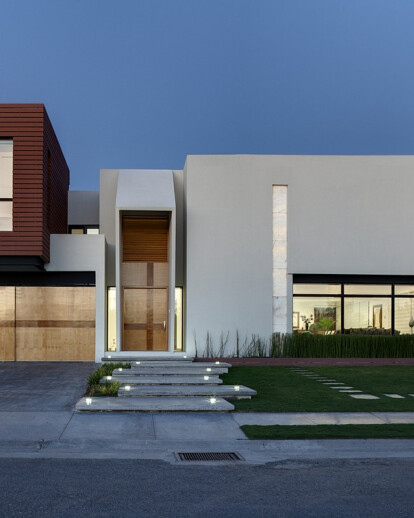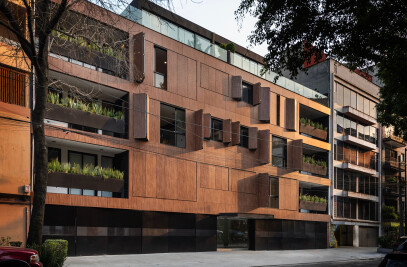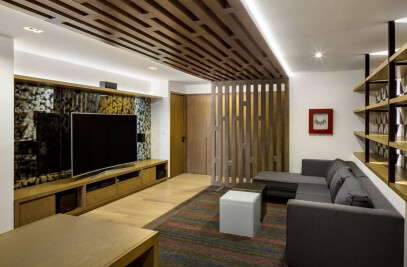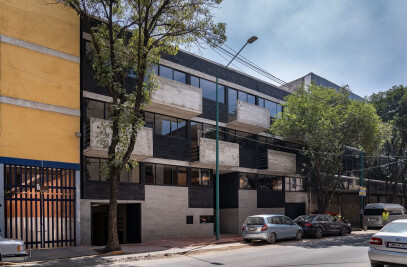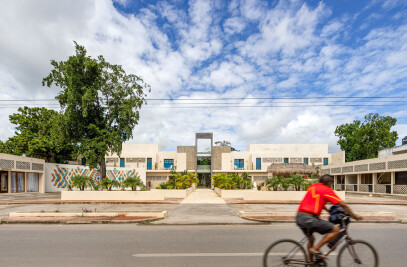The concept of a courtyard as an element of spatial and emotional transition, is the premise of conceptual design, again taking four natural elements, water, fire, air and land. Architectural compositions start with these open spaces and harmonically merge the volumes of the project, organized, scaled and related to each other, in accordance with the architectural program. The visual connection between the exterior and interior generates a censorial ”ludica” in each space and the visual endings are enveloped in the fusion of games of light and shadow, making the horizontal and vertical circulations turn into an emotional transition in the house.
Incorporating the concepts of courtyards and volumes, the habitable functions are designed within them. The house functions in volumes not in floor plans. The courtyard as vacuum and the volumes as solid, generate an equilibrium in the composition and interaction of both spatial elements.
The principal frontage is a reflection of the general concept, in which large scale volumes emphasize the entry. The remaining spaces and volumes lend themselves and adapt themselves harmonically between the light, air, nature and the architecture. The materials used in the construction were selected, as well as the neutral colors, in relation to the optimization of natural, resources, and the utilization of these, that is, due to the thermal necessities of the location. We have obtained, when posssible, natural ventilation and illumination, which satisfied the needs and reduces the use of air conditioning and heating, except in extreme circumstances.
