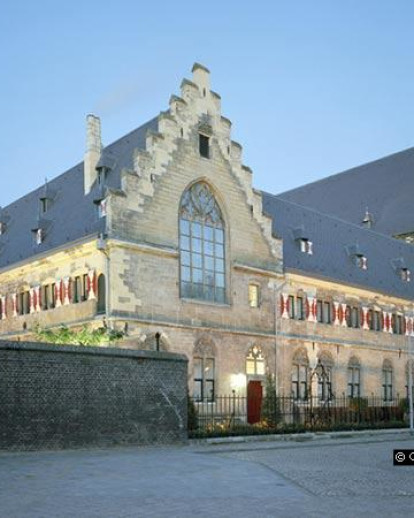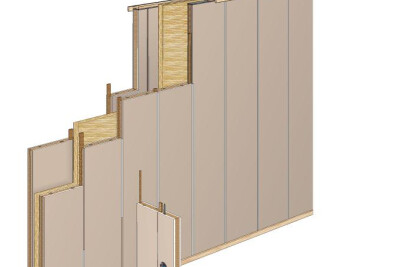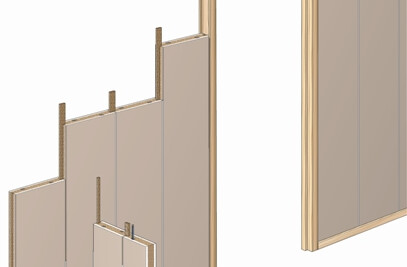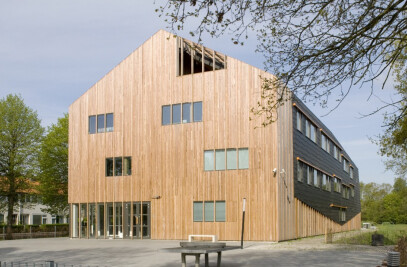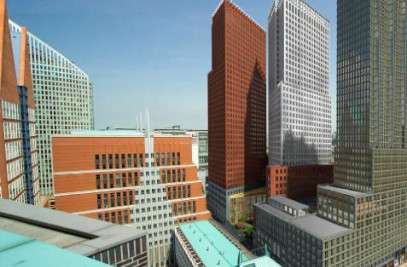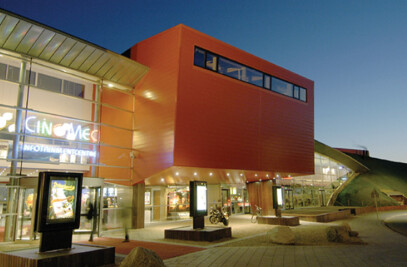General Kruisherenhotel Maastricht Design between heaven and earth
Situated in the centre of Maastricht is the former Kruisheren cloister, dating from the fifteenth century. Together with the monumental gothic church, this complex has been transformed into a very special designer hotel. The hotel boasts 60 modern rooms. The nave of the church contains a mezzanine with a restaurant area. The former nave also houses reception, the lobby, three lounge corners (in the former side chapels), three modern boardrooms, a library, a glass lift and the wine bar with a very special “wine cellar” above ground.
The interior has been created by the internationally renowned interior designer Henk Vos. The beautiful pieces of light installation artwork is created by the German light installation artist Ingo Maurer. Throughout the complex, use has been made of the notable designs of masters such as Le Corbusier and Rietveld as well as modern designers like Marc Newson, Piet Heyn Eeck, Philippe Starck and Roderick Vos. These designs form exciting contrasts with the stained glass windows and the stunning, authentic wall and ceiling paintings.
For the separation of the rooms, a high level of fire resistance and sound insulation was required, therefore they used Faay solutions like
Party walls IW148 and IW200 IW148 The IW148 is assembled on the building site out of two elements VP54 with a cavity of 40 mm. The cavity without cramp iron has to be completely filled with a mineral wool.
IW200 The IW200 is assembled on the building site from two elements VP70 with a cavity without cramp iron of 60 mm or from two elements VP54 with a cavity without cramp iron of 92 mm. The cavity has to be completely filled with a mineral wool. The two different types are coded as follows: IW200/70 and IW200/54. The individual panels are standard provided with two pipe ducts for the benefit of -building in electricity and/or data communication wiring.
Double sheeted system As this is a two-scale system without cramp iron, the sheets stand alone and are not coupled to each other. In this manner contact noise is avoided and a high sound insulation remains guaranteed.
Fire-resistant & sound damping The IW148 and IW200 have a very high fire resistance (at least 120 minutes). Also, the sound insulation is op-timal.
Many standard sizes Besides 6 standard lengths (from 2400 to 3600 mm) there are two different breadths: the 40 cm and 60 cm wide panels, in which the 40 cm panels are the standard.
Excellent features Just like the other FAAY wall and ceiling systems, the -insulation and party walls meet the demands of the Construction Resolution. Besides the fact that these two walls are literally house separating and usable in ren-ovation projects, splitting up houses and apartments, many more other applications are possible. The IW148 and the IW200 are extremely suitable for spaces where absolute discretion is required. Examples are hotel rooms, offices, laboratories, -hospitals, etc.
Competitive solution FAAY walls can be mounted very speedily. This is caused by the simple assembly details; FAAY panels are two-faced plating, cavity filling and framework in one. Supporting board is not required; casing openings and corners can be realized very easily and without sawing loss and the seams can be smeared much faster. In this manner the costs of the completed wall (material and labour) are very competitive. The completion of the walls can therefore be realized considerably faster than traditional systems can. And like no one else, you know how you can use the gained time effectively.
