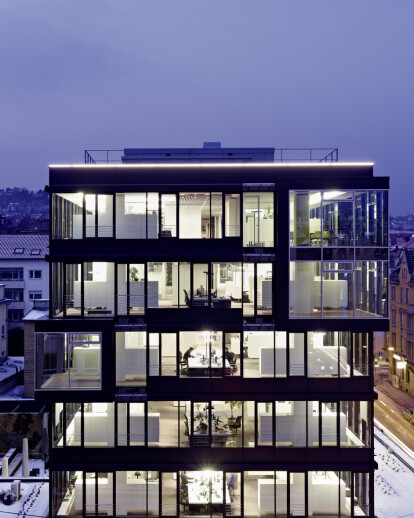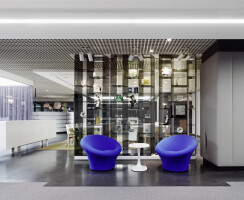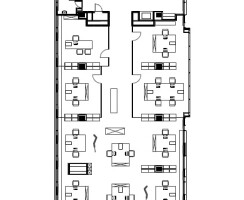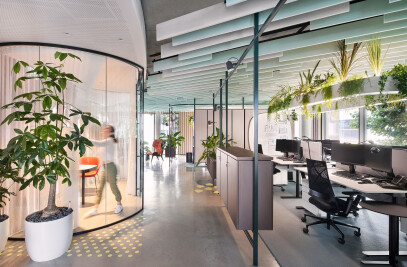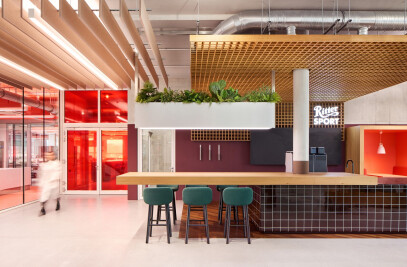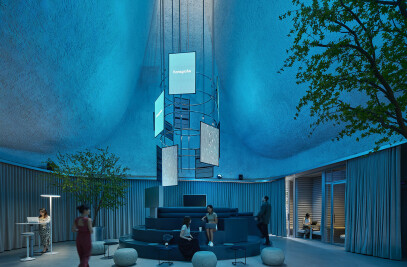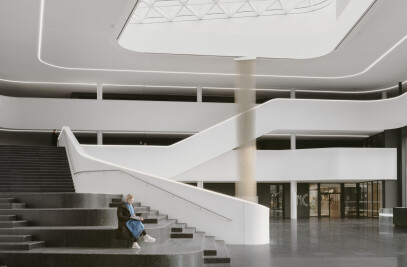Schlaich Bergermann und Partner is an engineering firm with a global reputation, known above all for its stadiums, bridges and energy concepts. The firm has offices in Berlin, New York and São Paulo in addition to its main company headquarters in Stuttgart. The Stuttgart team of 110 employees used to be based in four different locations. The relocation of the entire company to a fully redeveloped, seven-storey office block dating from the 1970s pursued the goal of reuniting the team under one roof. The building is prominently located at a busy crossroads in the urban district of West Stuttgart. The offices of Schlaich Bergermann und Partner occupy six floors of the building.
The move to the new building signals a fundamental transformation in the operative and communicative structures within the company. The idea was to establish a central communication space to become the meeting place for all departments. Work processes that had previously taken place in individual, decentralised offices have been shifted into large open-plan offices to promote collegial exchange. The resultant aesthetic world cites the precision and technical connotations of the engineering profession, while warm materials and a collage of communication zones of different moods create a cosy and welcoming feel.
The first and largest floor houses the communicative heart of the company, consisting of reception, meeting place, bistro and conference space. This is where all the meeting rooms and the administrative and organisational divisions are located. A wide range of seating situations offers different ambiences and the right setting for every kind of discussion. The idea is that communication should not only take place during break times. Instead this area and its communicative function should become an integral part of the everyday workflow.
Visitors ascend to the first floor via a free-floating staircase engineered by the company itself. It leads to the reception area, from which the space opens up in a choreographed manner. The first section of the room is flanked by an aluminium wall, inset with black magnetic strips creating presentation surfaces. Behind the reception is a first row of desks for back office and administrative tasks. The reception desk is also the starting point for a strip of carpet laid on the mineral-coated concrete, which indicates the zones of movement. Indentations in the carpet have a signpost function and point to the different functional zones within the space. A 17 metre-long lighting strip suspended from the ceiling is both a beam of light and an additional means of orientation.
In the area beyond the reception stand three white exhibition cubes in free formation. Opposite is the waiting area, which backs onto a free-standing glass shelving unit that displays the accolades the firm has won over the years. At the end of the central corridor are two large conference rooms in which deep-pile carpets, silver curtains and metallic HPL wall units create a concentrated work ambience. The legs of the conference table in the large conference room are a deliberately ironic play on a space frame – a reference to the firm’s core area of expertise.
A spacious communication area forms the centrepiece of this floor. Its generous dimensions signal the importance in which this communal communicative space is held. It is contained beneath a punched metal ceiling that serves an additional acoustic purpose. Individual zones below offer varied settings for differing communicative requirements.
The centre of the space is denoted by an ample dining area with two long tables and 24 chairs. These stand on carpet tiles in three alternating shades of grey and brown. A ceiling panel of sound-control plaster is suspended above. An elongated bar table standing at right angles dissects the space between the long tables and a line of tête-à-tête tables along the window front. The latter offer a more intimate conversational setting beneath a dropped light field. The neon green dots on the floor are designed to conjure up associations of a meadow, thus building a conceptional bridge to the terrace, which is delineated by a green wall at one end.
Two angular wingback chairs designate a zone for quieter contemplation or reading between the dining area and the library. Some occasional tables and three elongated lighting funnels underscore the homelike character of this area. Directly adjacent is a space contained within a space: An upholstered semi-circle opens toward the terrace, thus demarcating this area from the rest of the space. The acoustic upholstering promotes concentrated discussion, while a circle of deep-pile carpet, a cluster of lamps and a harmonious colour palette of bronzes and reds creates a cosy fireplace atmosphere. The opposite pole is encountered in the square conference area opposite, which is clearly circumscribed by a dropped light field on the ceiling. Practically transparent latticework curtains suggest a semi-private space, while fresh colours, a deep blue table and a pink carpet, add a dash of inspirational energy to the mix.
The five office floors that house around 25 workstations per floor follow an identical basic structure and composition. Each floor has a rectangular floor plan where two rows of four pillars form the longitudinal axes. The pillars are integrated into cruciform furniture units that provide storage and presentation space thanks to their magnetic surfaces. Their suspended construction signals openness: They allow team members to communicate with adjacent groups of workstations in standing, while a space-in-space situation is created when seated to ensure discretion. The cruciform furniture becomes a distinguishing feature both within and, due to their prominent position behind the glass façade, without.
Each floor consists of a varying number of individual offices and separate team work areas, as well as a large open-plan work space. The glass façades of the individual offices run along two longitudinal axes, and are positioned differently on each floor. The result is one of varied spatial landscapes. Yet the continuous glass façades of the single offices still render them optically accessible and thus part of the overall space. To delineate the movement zones from the open-plan work areas, individual work groups are placed behind fat container units or folded glass filters. The latter provide an acoustic damping effect due to superimposed textile panels, which double up as pin boards. Standing-height meeting tables are positioned wherever free areas open up. A metal grid ceiling is a further reflection of the respective spatial zones. It follows the floor plan exactly with its various projections, designating the movement zones and bringing additional dynamics to the spatial axis. A light wall at the end of the axis sets a final focal point. The metallic ceiling surface reflects the light from outside and draws it into the space. And thanks to an applied acoustic fleece, the ceiling also improves the acoustics of the space.
The new office building for Schlaich Bergermann und Partner establishes a new communication culture and working environment within the company. The differentiated communication areas cater to the different demands of every type of collegial exchange. Varying layouts on the individual work floors produce diverse office environments. While the glass-fronted individual offices remain part of the overall space, cruciform furniture separates the open-plan areas into individual sections in which a concentrated work atmosphere can prevail.
