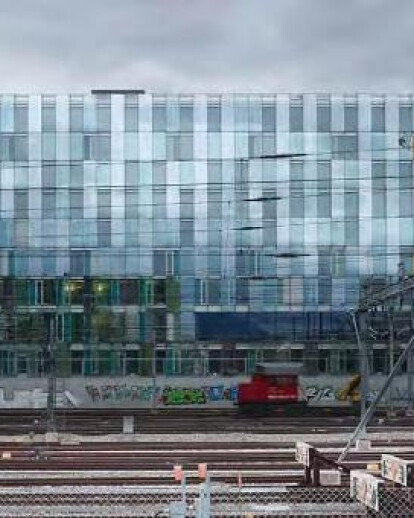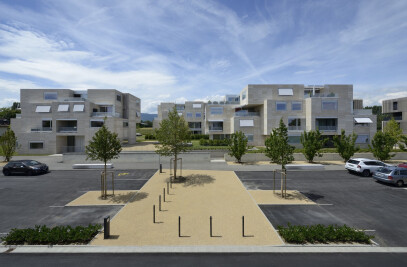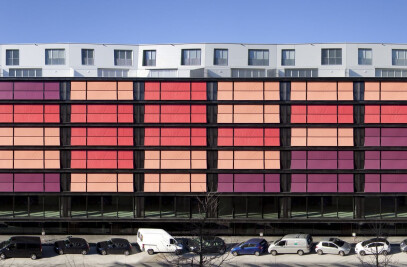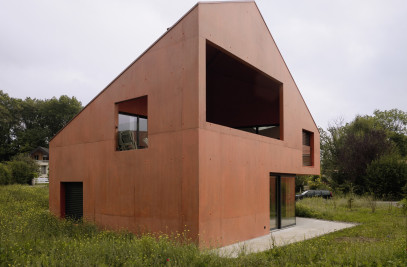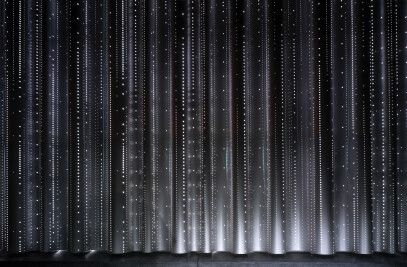A complex site
The “Avenue de France” administrative building is sat on a site which imposes several constraints. It was built on a site bordering the CFF (national) railway lines, limited on its northern end by the Avenue de France and adjacent to a pre-existing building. The site’s topography also imposes varying conditions namely: the railway tracks to be found at the lowest point, the level of the access to the underground parking, the level of the Avenue de France over-passing the railway and the general level of the existing adjacent buildings. It is worth noting that before construction of the building the site had long been considered as "unsuitable" for development. With the above in mind, the project layout necessitated specific spatial and visual strategies, reinforced by a particular approach to both volumetric analysis and facade designs. The issues raised by the site’s complexity were elegantly resolved in a minimalist form. In fully integrating itself with the existing buildings, the “L”-shaped volume responds to the contextual aspects by adopting the scale of the adjacent building, thus creating a single fused structure and an internal courtyard at the same time. The result is a glass prism, which presents itself as a glazed backdrop to the railway platforms, and as the embodiment of one side of the main gateway to the International Organizations "quarter" in Geneva by echoing House of Peace forming the other side of this gateway along the Avenue de France the next few years.
History of the project
In 2003, the competition launched by the FIPOI (Foundation for Buildings for International Organisations) aimed at building a new edifice that could host the WTO’s extension, which included a very specific programme. The project had been suspended for years. It restarted in 2008 with the new objective of proposing a programme offering exclusively administrative spaces provided by the FIPOI to international, non-governmental or state-representative organisations. The final project responds to a double demand: a rationally and economically sustainable building, supplying several flexible offices’ levels.
Monolith of glass: the mirror of nature
The visual lightness is ensured by the use of a “double skin”, which was also necessary in order to insulate the offices from the noise of the railway and the traffic on the Avenue de France. The interior side of the façades are characterized by repetitive structural elements creating first, an acoustic and then a thermal envelope. Those elements are underlined by a coloured pattern based on a sunset’s sky cameo. The external envelope is made of differentiated glazing : their variations in reflection and transparency create an enigmatic and shimmering effect. Conceptually, this process plays with the reality of the context and the virtual presence of its reflected image. Thus, the façade’s design was inspired by specific experimental artworks by the American artist Robert Smithson. As a figurehead of the "Land Art" movement, his installations often play with industrial architectural forms as allegories of the world. Following the same process, the building’s façade is metamorphosing in a visual installation, offering a key for understanding of the building’s context. One of the objectives was to propose a new way of contemplating the sky, as well as the different elements composing the direct external environment around the monolith, through a reflective apparatus embodied in the building’s façade. This installation is activated and is responsive when placed in direct contact with its environment: the railway, the road and the sky.
A flexible plan
The interior space is divided into 9 levels of offices, each one about 1130 sqm with a partial view of Lake Geneva, and includes 130 underground parking places. The notion of “plan” always gives shape a form of social organization and therefore, the question of flexibility was paramount in the project, as the plans had to be able to host different functions involved in an office plan’s organization. The typology is therefore based on the principles of flexibility and capacity of reaction: each level can be either considered as a fully open-plan space or be sub-divided to accommodate four different offices or more into individual offices. Each floor level is 20 meters deep, which offers the option of having conference halls in the centre of the plan. The window arrangement was conceived in order to host dividing walls, which offers a very efficient modularity and a rational use of space at the same time.
Energy efficiency
The energy issues mainly involved the integration of characteristics as defined by the global requirements of the Minergie® energy efficiency standards. This objective was achieved thanks to the double skin façade system, combined with particular attention paid to the form of the building. Thus, the simplicity of the monolithic form gives shape to a very compact building and actively participates in its energy efficiency.
The building is characterized by an energy efficiency system based on locally available resources. It is more particularly connected to the GNL district heating and cooling network (Geneva-Lake-Nations), as initiated by the Geneva Industrial Services (SIG). The system works through a pump, which entirely cools and heats the building by using the lake’s water. In this building, this system is reinforced by the use of under-floor heating and cooling integrated within the floor slabs.
