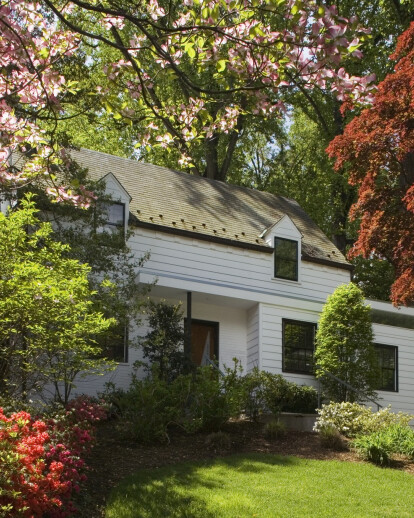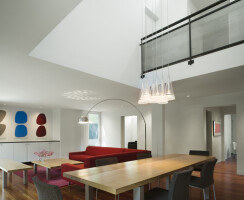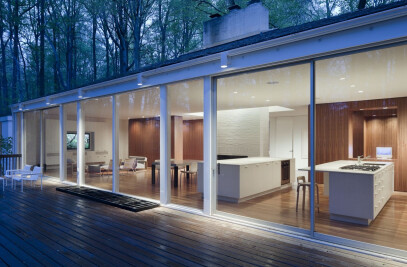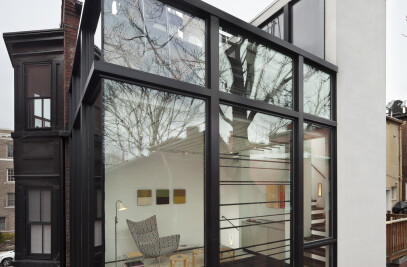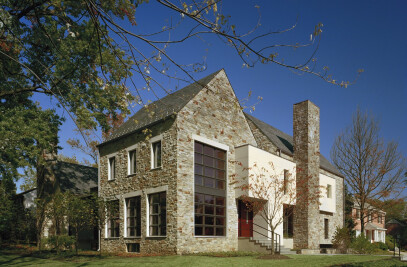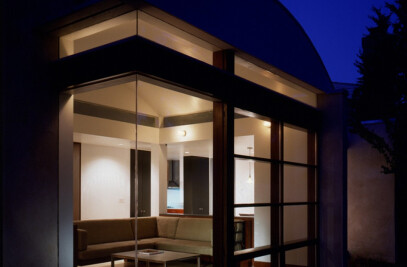Clients and projects evolve over time. New families are created, new children arrive, and new employment opportunities change financial statements.
Reconsidering the expression "the whole is greater than the sum its parts", a series of modern interventions were introduced to a traditional home spanning a period of seven years. Responding to a number of paradigm shifts in the clients' lives, each project was contemplated as an independent entity yet considerate of the assemblage as a whole.
Initially, the entry sequence was rethought, moving the front door out of the living room and creating an intimate yet articulated space. A flat roof brise soleil stitches together the new and old entry while introducing the modern idiom to the traditional fabric. Eighteen months later, the living room was expanded into the side porch, adding volume and light to the tired dark environment.
"I'm pregnant- with twins!" instigated the largest intervention, a new building equaling the footprint of the existing home. Capped with a butterfly roof, the solution was a direct response to not overwhelm the small scaled colonial house. Inside, light shafts link the open plan living, dining, and cooking space to the second floor and inverted roof above.
Over time, cabinetry elements were inserted into the various living spaces to provide storage and act as a bridge between the interior spaces. With one son now in college, two general contractors and three HVAC subs later, supposedly the project is done. For now, or until the next paradigm shift.
