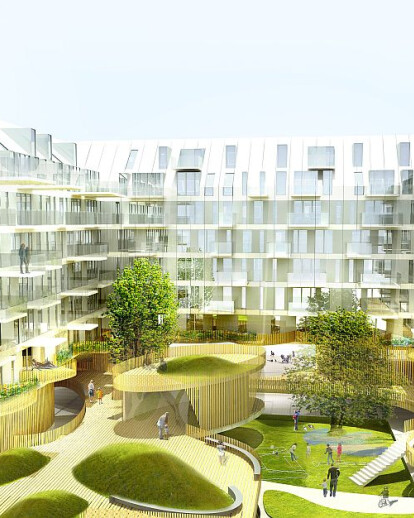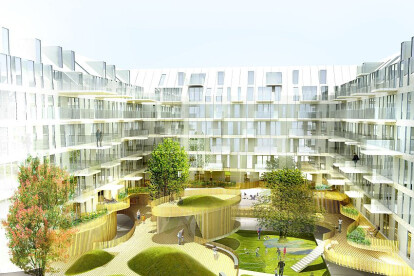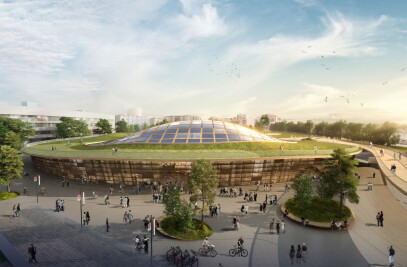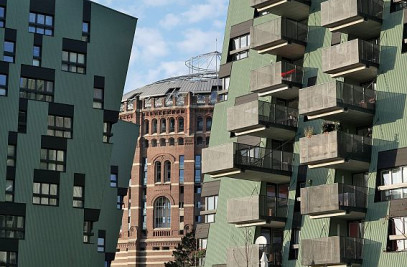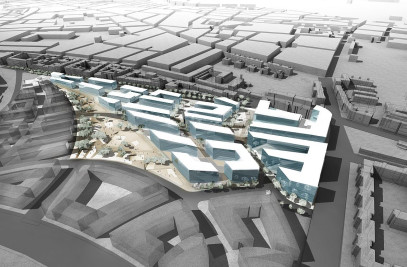With reference to the urban surroundings of the development site, i.e. continuous blocks of buildings, the main focus has been on the quality of free space and the corresponding high housing quality. The lower levels of the building are zoned in a terrace-like fashion. Thanks to the sensitive materialisation, residents can experience and interact with the common facilities, green spaces, playgrounds and the car park that make up a spatial network. Conventional building structures are superseded by innovative patterns. Thanks to the fluid articulation of the lower levels and the subtle interaction with the free space concept, the housing estate constitutes a green stimulus in the urban surroundings of the development site.
The building has a double-shell façade whose homogenous structure facing the street is deliberately regular to the outside, while the side facing the courtyard conveys a feeling of inner vitality on account of the vivid structuring featuring balconies, cantilevering terraces, grooves and dormers. Insulation thicknesses between 26 and 40 cm on the exterior structures, with 3-pane passive house windows used throughout, and a construction with a low thermal bridge effect ensure the passive house standard according to the requirements of subsidised housing in Vienna.
A technical room for ventilation on the top floor of each staircase core houses the central ventilation system, consisting of pressure-controlled ventilators, one countercurrent plate-type heat exchanger and the filter elements. A brine foundation absorber additionally preheats the outside air. A maintenance override for changing filters is required in the access area only.
Thermal insulation, exterior structures, heat transfer coefficients: Outside wall 0.15 W/m²K Roof 0.09 W/m²K Window 0.80 W/m²K
Energy requirement value: Heating requirement of the entire building 5.70 kWh/m²a Heating requirement of individual flats <15.00 kWh/m²a Primary energy value: Entire building 105 kWh/m²a
