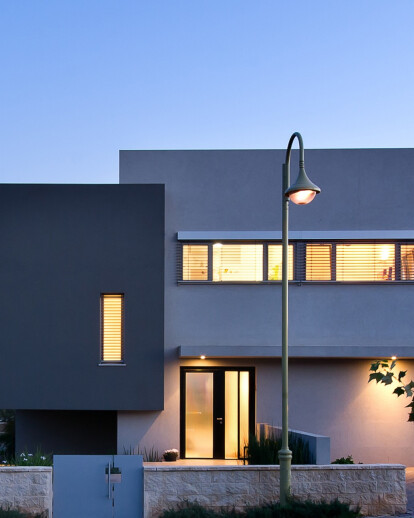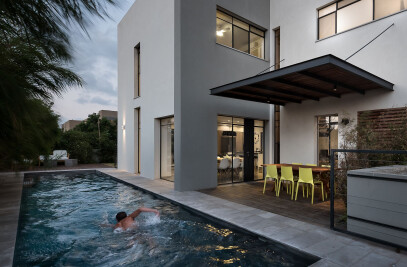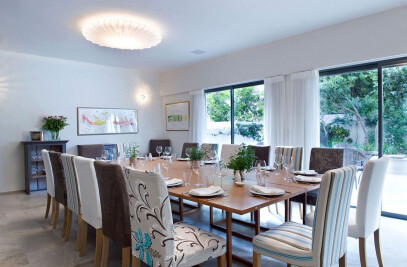The house was planned for a young family with 3 children, on a lot with a wide open view to the back, overlooking agricultural fields.
After giving a great amount of consideration to the functionality of the space and the movement scheme, we have decided to build a split level house, placing the master bedroom half way between the public area and the children's space.
The scheme evolved into an L shape plan with the MBR placed in the middle, outside the L, being surrounded by its 2 wings.
Since basement was not part of the requirements, we decided to hang the MBR as a cantilever, thus freeing the space beneath it, enlarging the garden and allowing interesting views across the lot.
(The building code allows a space to be under 180 cm height, if it's not to be included in the meters you pay taxes for, so the height is 179 cm)
Using the same methods, hung an entire wall was hung between the living room area and the staircase \ kitchen \ dining room.
Wanting to focus the view towards the outdoors as much as possible, and also to create an informal, inviting living room, we needed to place the TV screen in a manner that would not be turned away from the scenery, and the floating wall was the answer, maintaining a flow throughout the floor.
One of our main goals was to design a house that is easy to live in, a lot of emphasis was given to storage, most of it hidden in the walls. We have used a 130 cm tall / 70 cm deep space beneath the MBR cube for storage, washer and dryer, and mechanical systems.
A study is placed on the ground floor in an enclosed room, while a second, open study is placed on the children's 1st floor.
The local weather allows the outdoor kitchen to be very useful during most of the year. The pergola is able to be open to the sky allowing shade, or closed to rain, using electrical shutters that are either vertical or horizontal.

































