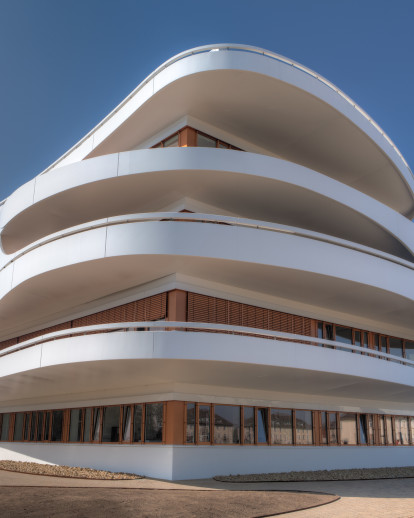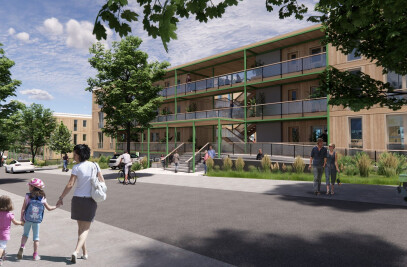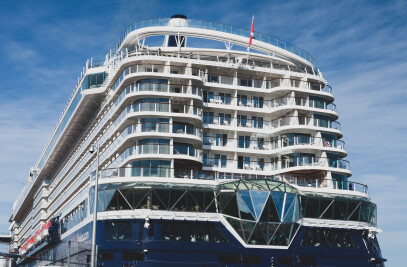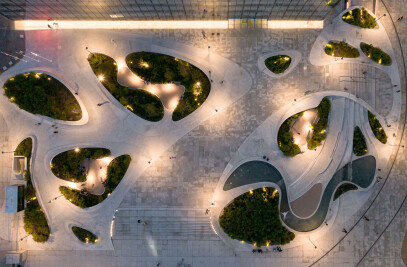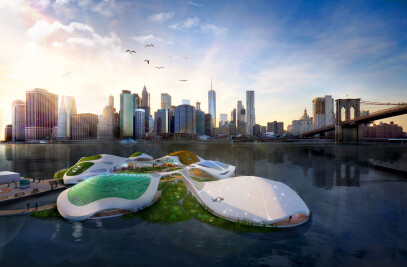Following the international award-winning Leonardo Glass Cube 3deluxe have once again completed a piece of corporate architecture with an ambitious design and expressive formal language. The client was Kaffee Partner, a leading supplier of commercially used coffee brewing machines in Germany. In February 2012, following a construction period of just 16 months, a tripartite building complex with 9,800 sq.m. of floor space was completed on an area of 28,600 sq.m. in Osnabrück. The extremely cost-effective design unites the aesthetic impact of a sculptural architectural object with the efficient functionality of commercial buildings. The concept for the administration tract aimed to harmoniously integrate the logistics hall and workshop in the building complex, which has previously been planned by the Osnabrück-based engineering association igk Krabbe GmbH & Co. KG. Individually produced elements hanging in front of the façade proved to be the solution; their flowing forms expressing the vitality, lightness, and power of innovation that are Kaffee Partner’s corporate values. The colour concept for the architecture and interior design of the new headquarters combines white as the main colour with near-natural hues from the world of coffee and here too helps create an holistic image of the company.
On all storeys, asymmetrically curved ribbons on the façade link the three edifices that make up the u-shaped complex with one another. They elegantly conceal the orthogonal grid of the concrete skeleton structure. The ribbons’ flowing contours give the architecture momentum and create visual suspense, which culminates in the animated, vertically staggered composition of the administration wing. Positioned on the south-eastern corner of the plot next to the approach to the company site this particular building represents a prominent eye-catcher. The ceiling slabs, differently shaped and cantilevered on each floor are surrounded on all sides by the meandering ribbons on the façade, which here assume the role of a parapet.
Accurately assembled from 150 custom-made pre-fabricated concrete parts, each weighing six tons, the façade ribbons structure the corporate headquarters’ 100-metre elevation facing the road while creating a sense of depth. Whereas on the cubic logistics hall the ribbons still form a straight-lined relief, in the direction of the administration building their contours become increasingly curved before at least even their surfaces morph into gentle waves. On the front of the ensemble the opposite is the case: On the façade of the customer support wing to the right of the four-storey administration structure, the façade ribbons once again take the form of straight strips running parallel to the front of the building. In line with the building’s surroundings, the dynamic façade was designed with a view to being observed at eye level and from a short distance. From the perspective of passers-by, be they on foot or motorised, the under surfaces of the overlapping storey slabs and façade ribbons present a varied interplay between shape, light, and shadow. At times, the light reflecting off the copper-coloured window frames and sun protection lamellas give the white surfaces a gentle metallic shimmer.
