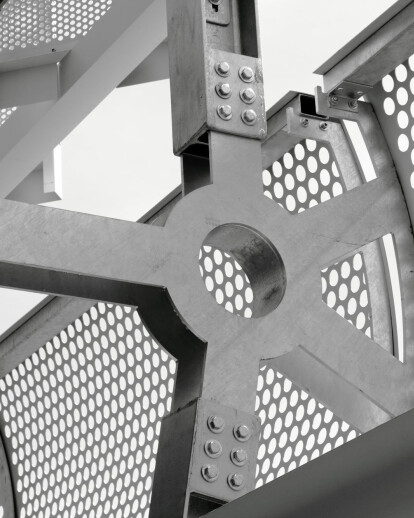Il progetto di riqualificazione dell’edificio industriale ha previsto il contenimento dei consumi energetici per il riscaldamento invernale dell’immobile attraverso l’installazione di un cappotto in polistirene espanso lungo tutto l’involucro esterno. Particolare attenzione è stata rivolta anche al comportamento estivo dell’edificio che presentava notevoli problemi di surriscaldamento. Tutte le finestre del lato SUD sono state schermate da frangisole in alluminio a sezione curva orientabili manualmente: grazie a questa regolazione è possibile bloccare il passaggio dei raggi solari nei mesi estivi e favorire invece nei mesi invernali il contributo solare passivo. Il tema del frangisole ha dato spunto anche per una riqualificazione formale della facciata in accordo con l’intervento di protezione solare del prospetto SUD. E’ stata progettata un’intelaiatura metallica agganciata alla facciata principale con elementi frangisole di diverso tipo che allo stesso tempo proteggono dal sole e decorano l’edificio. Un’intelaiatura principale in acciaio zincato è agganciata alle travi in CA dell’edificio e a sua volta regge dei frangisole orientabili orizzontali nella parte inferiore, in alluminio, identici alla tipologia delle finestre. Nella parte superiore i frangisole diventano verticali, sempre in alluminio e realizzati con una lamiera traforata a maglia tonda. Nella parte centrale il frangisole diventa invece curvo, orizzontale con lamiera in alluminio traforata a maglia + grande di quella superiore. La curva di questo frangisole a sua volta è ripresa dalle staffe centrali che con la loro forma tonda rappresentano il nodo di giunzione di tutti gli elementi della struttura.

RIQUALIFICAZIONE ENERGETICA E FORMALE DI EDIFICIO INDUSTRIALE
TA plan design as Arch. Ivan GusmeroliProducts Behind Projects
Product Spotlight
News

C.F. Møller Architects and EFFEKT design new maritime academy based on a modular construction grid
Danish architectural firms C.F. Møller Architects and EFFEKT feature in Archello’s 25 b... More

25 best architecture firms in Denmark
Danish architecture is defined by three terms – innovative, people-centric, and vibrant. Traci... More

Key projects by OMA
OMA is an internationally renowned architecture and urbanism practice led by eight partner... More

10 homes making use of straw bale construction and insulation
Straw has a long history as a building material, finding application in thatch roofs, as a binding a... More

ATP architects engineers completes office building in line with “New Work” principles and sustainability goals
ATP architects engineers has completed a sustainable operational and office building for Austrian ma... More

SOM completes “terminal in a garden” at Bengaluru’s Kempegowda International Airport
International and interdisciplinary architecture, design, and engineering firm Skidmore, Owings &... More

Archello houses of the month - April 2024
Archello has selected its houses of the month for April 2024. This list showcases 20 of the mos... More

Zaha Hadid Architects’ Zhuhai Jinwan Civic Art Centre echoes chevron patterns of migratory birds
Designed by Zaha Hadid Architects, the Zhuhai Jinwan Civic Art Centre is defined by the acclaimed ar... More




















