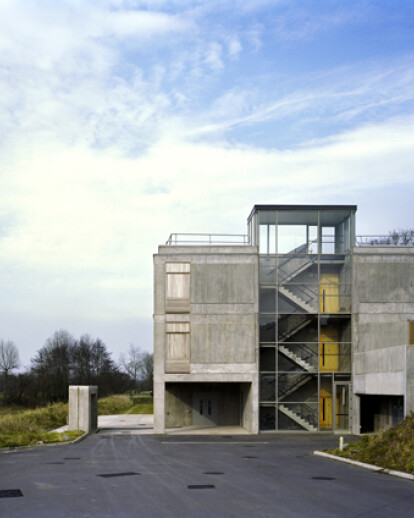The building responds to the fragility of its location, the flood plain of the River Lee. It is made up of robust parts which anchor themselves to this specific place, while more fragile elements of timber and glass respond to the human occupation of the building, breathing in rhythm with the external environment, and the changing laboratory experiments which are conducted within it. A concrete frame with timber infill is used - solid parts open to allow the building to breath while transparent parts let light in. The Environmental Research Unit is a bespoke building bringing together different faculties of research in UCC. The building has a 65 m long rectangular frame running east to west and producing clear north and south facing elevations. Laboratories are located on the north side of the building and offices are on the south with vertical circulation, service cores and kitchenettes located in-between. The building employs no mechanical ventilation or air conditioning systems: Instead the building’s fabric, structural and façade, has been integrated into the environmental approach, the vertical circulation forms ventilation chimneys at the ends of the building and the middle of the building. The façade openings and apertures have been carefully designed in balance with the microclimate, producing an extremely low energy, sustainable, design. The building operates without a boiler - It is designed for minimal impact on the environment and the floor slabs have embedded pipework for cooling in the summer months and heating in the winter, using groundwater at constant temperature of 15 degrees Celsius. This water is further heated in winter using solar cells on the roof combined with a heat recovery system from the laboratory equipment so there is no need for a boiler. The building is fully naturally ventilated through it’s alignment to the prevailing wind and the fabric of the building has embodied sensor technology to provide research data on the building’s performance. It is fitting that the building itself is an environmental experiment and contributes knowledge to the Cork commitment to a ‘Sustainable City’. The ‘Green Building’ experiment involves use of cutting-edge sensor and IT technology to continuously monitor the building performance and to help the inhabitants of the building to make decisions that minimise energy consumption.
Products Behind Projects
Product Spotlight
News

Shigeru Ban’s Paper Log House at Philip Johnson’s Glass House
In New Canaan, Connecticut, Shigeru Ban: The Paper Log House has opened as part of the 75th annivers... More

10 commercial buildings that benefit from planted facades
The integration of nature into architecture marks a proactive urban response to the climate emergenc... More

Hudson Valley Residence by HGX Design draws inspiration from local agricultural vernacular
New York City-based creative studio HGX Design has completed the Hudson Valley Residence, a modern,... More

Key projects by Perkins&Will
Perkins&Will, a global interdisciplinary design practice, places architecture at its core. With... More

Archello Awards 2024 – Early Bird submissions ending April 30th
The Archello Awards is an exhilarating and affordable global awards program celebrating the best arc... More

Albion Stone creates stone bricks from “unloved” stone
A stone brick is a sustainable building material made using stone blocks and slabs that do not meet... More

25 best engineered wood flooring manufacturers
Engineered wood flooring is a versatile building product that offers several advantages over traditi... More

Austin Maynard Architects designs a “pretty” wellness-enhancing home in Melbourne
Australian architectural studio Austin Maynard Architects recently completed a new two-story house i... More




















