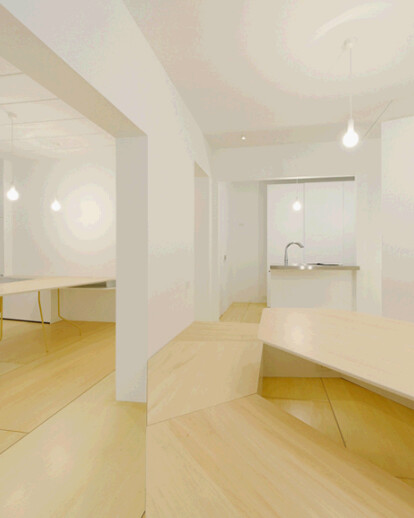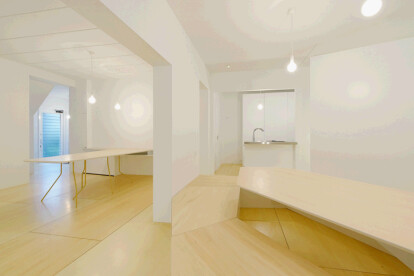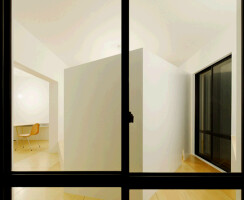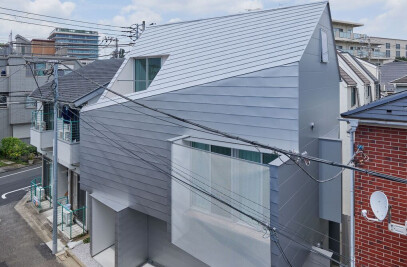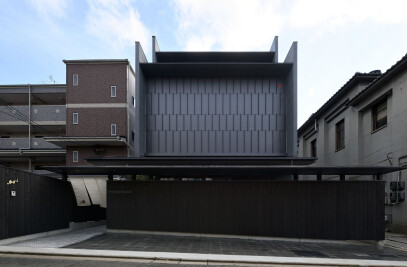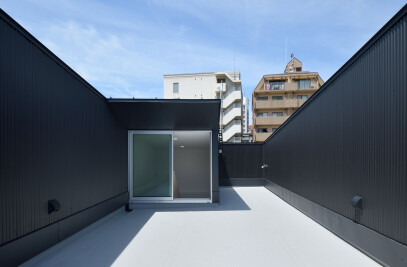We did a renovation for a two-by-four construction unit house by Sekisui Heim that is located in a new residential area in Shiga prefecture. Although the site is relatively broad, the way it is built makes the site strangely narrow. We believe this is because each houses were built only thinking about concluding within the site and without regarding the connection to the surroundings. As a result the curtains hanged on the windows are always closed because the privacy is abused by making eye contact with the neighbors, so the broadening of the out door space makes no sense. We planed to salvage the situation and create flourishing life scenes inside. First, we can’t add openings in a two by four construction house, so we decided to take over the exiting allocation of rooms and insert a new wall that connects each room. The new wall stands up as if it wraps around the entrance, living room and the second living room while it leaves space between the existing windows and walls. The wall prevents line of sight from adjacent land and bring in daylight and draft. The space between the new and existing wall becomes a buffer zone and creates rooms like hobby room. Furniture (tables, storage cabinets and horigotatsu) is built in the wall that gives character to each room. By making a buffer zone in the interior, 4 layers including the inside surrounded by walls, the surrounding buffer zone, the outside (garden) buffer zone and the surrounding environment are created and connect the inside and outside softly. Various life scenes revolve around the wall, and the space that spreads out from the inside to the outside sweeps away the constrained feeling. This is a project that we tried to reedit the relations between the existing inside and outside space.
Project Credits
More Projects by Geneto
Products Behind Projects
Product Spotlight
News

Shigeru Ban’s Paper Log House at Philip Johnson’s Glass House
In New Canaan, Connecticut, Shigeru Ban: The Paper Log House has opened as part of the 75th annivers... More

10 commercial buildings that benefit from planted facades
The integration of nature into architecture marks a proactive urban response to the climate emergenc... More

Hudson Valley Residence by HGX Design draws inspiration from local agricultural vernacular
New York City-based creative studio HGX Design has completed the Hudson Valley Residence, a modern,... More

Key projects by Perkins&Will
Perkins&Will, a global interdisciplinary design practice, places architecture at its core. With... More

Archello Awards 2024 – Early Bird submissions ending April 30th
The Archello Awards is an exhilarating and affordable global awards program celebrating the best arc... More

Albion Stone creates stone bricks from “unloved” stone
A stone brick is a sustainable building material made using stone blocks and slabs that do not meet... More

25 best engineered wood flooring manufacturers
Engineered wood flooring is a versatile building product that offers several advantages over traditi... More

Austin Maynard Architects designs a “pretty” wellness-enhancing home in Melbourne
Australian architectural studio Austin Maynard Architects recently completed a new two-story house i... More
