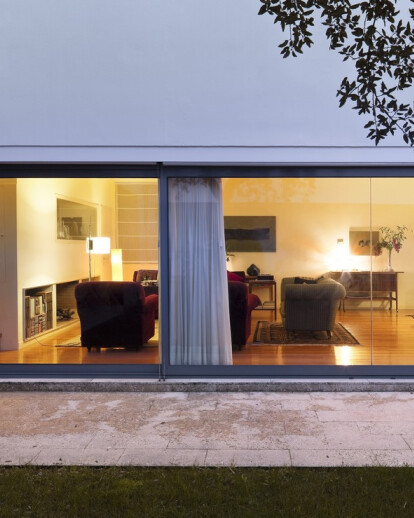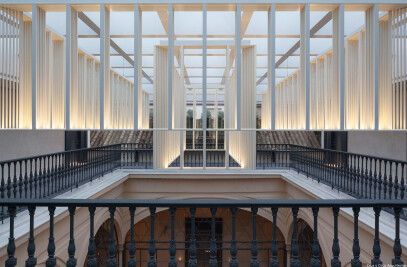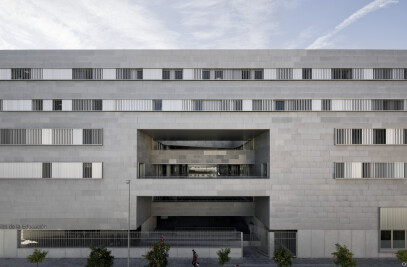When this house was designed and built the site was completely surrounded by medians except for a facade of 1.80m that communicated with the street. This situation is not so strange in the old town of Seville forced to provide some internal courtyards provide light and ventilation to the rooms of the house. The resulting building plays, because of the shape of the plot, a traditional style when the house is related to the inner courtyards while the facade of communication with the street is reduced to a minimum in both its length and its significance . One door led to a moderate extent spacious interior and a generously sized housing. This is a clear case of project rather than the full vacuum. The decision on the location and method of the courts is prior to the proposed housing. They define an orthogonal geometry built and fits the residual spaces between patios and walls. The house itself is organized into a band of 7 to 30 meters and on two levels, while auxiliary buildings supplement and define the remaining sides of the courtyards. Recently a newly opened street has changed the length of the facade that has become 30 meters. It has been decided not to change the character of the house, only widens the door and a gap is projected to illuminate isolated promptly any housing area. The house is now presented to the new street width as a post oradada reduced by four holes with a look similar to other traditional walls that enclosed interior gardens. It could be said in summary that it is a traditional style of the city of Seville that materializes with contemporary architecture, in which the building itself provides the exterior landscape that powers it.
Project Spotlight
Product Spotlight
News

Hudson Valley Residence by HGX Design draws inspiration from local agricultural vernacular
New York City-based creative studio HGX Design has completed the Hudson Valley Residence, a modern,... More

Key projects by Perkins&Will
Perkins&Will, a global interdisciplinary design practice, places architecture at its core. With... More

Archello Awards 2024 – Early Bird submissions ending April 30th
The Archello Awards is an exhilarating and affordable global awards program celebrating the best arc... More

Albion Stone creates stone bricks from “unloved” stone
A stone brick is a sustainable building material made using stone blocks and slabs that do not meet... More

25 best engineered wood flooring manufacturers
Engineered wood flooring is a versatile building product that offers several advantages over traditi... More

Austin Maynard Architects designs a “pretty” wellness-enhancing home in Melbourne
Australian architectural studio Austin Maynard Architects recently completed a new two-story house i... More

Ædifica completes residential development in Montreal emphasizing densification, sustainability, and quality of life
Montreal-based architectural practice Ædifica has completed Cité Angus II, the second p... More

Knox Bhavan reimagines challenging London brownfield site as contemporary low-carbon home
London-based architectural practice Knox Bhavan designed Threefold House, a new residential property... More

























