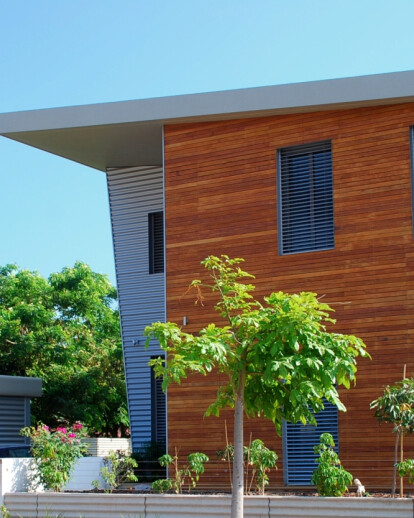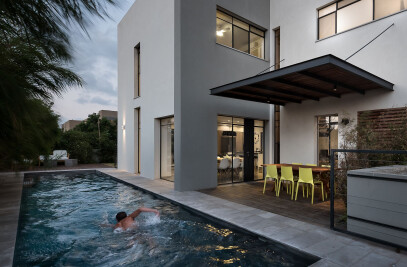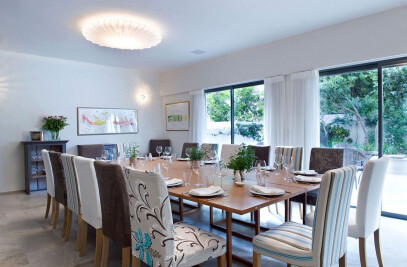The concept for the house was derived from its specific location in the luxurious village of Rishpon. It was designed for the A family, with conceptual unity between all the parts of the house.
located near a crossroad and overlooking the hill of Rishpon on one side and the agricultural lands on the other side, the first sketch of the house was drawn as one line connecting the garage and the main house as one family...as if it were 2 cars from the same manufacturer. The angle of the main house is "looking" at the hill whilst the garage is facing the house. The sketch was drawn in one dynamic line as a "me" and "mini me" showing the integral part of the whole. The external finishes of the house reflect the surrounding warehouses of the village. Corrugated aluminum, timber cladding and concrete are working in harmony to create a modern yet sympathetic language to the surrounding rural images.
The clients wanted an impressive house that is unusual and will have the “wow” effect, but yet that would blend naturally into its surrounding.The floor plan consists of a simple L shape. The ground floor is open, with an "island" of functions floating in it, letting the space flow around it.These functions include the staircase, the kitchen, guest's bathroom, the pantry and storage. The first floor contains the master bedroom and 3 children's rooms. The shape of the house is derived from its unusual section, connecting the garage to the house.

































