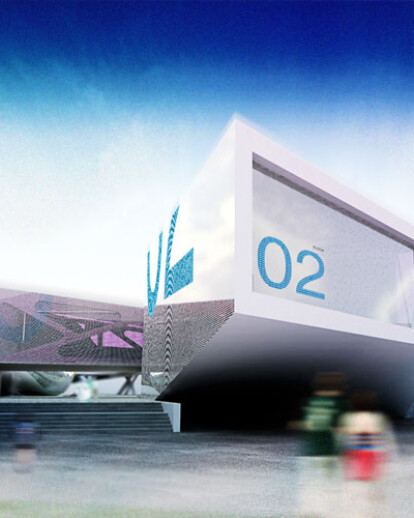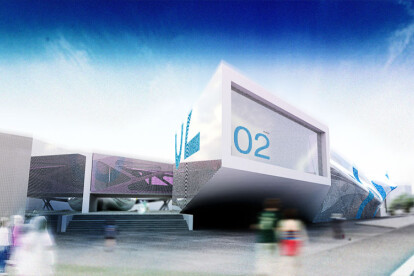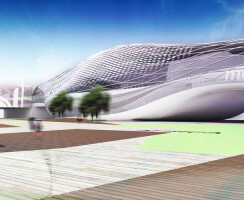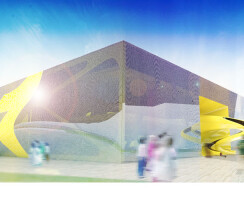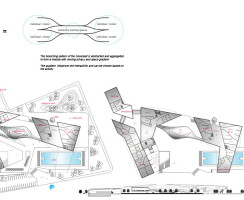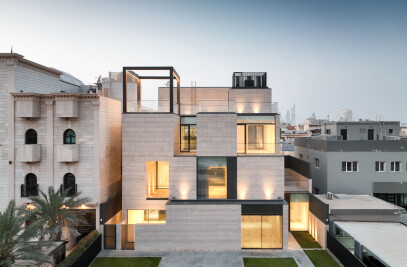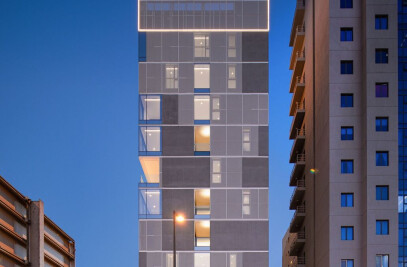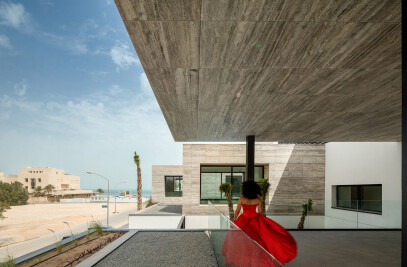Notions of aggregation, branching and heirarchy informed our design for the new campus of the Campus International School, Cleveland. Our answer to tackling the dual problem of dropping school attendance levels and the growing achievement gap between the high performing schools and low performing schools was to try and attain an immersive educational experiance complemented by passive learning techniques and to integrate the school building and an active component in the program.
Looking at the configurational example of a coverleaf, one marvels at the possibilities such a simple pattern affords in terms of heirarchy and organization. Combining the principles of "Cluster based organization" and the "school within a school" system, the campus is designed to be an active participant in the business of educating.
The colour coded blocks are like pieces of a jig-saw puzzle which are both dissected as well as brought together by the flows in the campus as is required. Rather than falling into the trap of becoming too rigid while quoting heirarchy, here the students use the inbuilt heirarchies of progressive space gradients as a tool. The spatial organization works in a fluid gradient from public to semi public to private spaces as is needed and hence supports flexible multimodal educational methods. Techniques of branching and aggregations are also used as strategic tools to achieve the desired diversity in spaces.
The urbanity of the campus lends its unique identity and complements the master plan for the Cleveland state university which it straddles. The spaces are brought together as a series of nodes unified by the central piazza with the state of the art media centre as an iconic landmark with its adaptive facade. The nodes, each have their unique landmark whether it be the processional stairs and the series of terraces, the prismatic cafeteria overlooking the piazza, and the gigantic slides the kindergarten students can use to easily access the play area, of the majestic music centre cantilevered above the pool.
The campus with its myriad ambiences and community participation, immerse the students in a total learning experiance at the same time becomes a fun place to be, to interact and to prepare for the complexities of the outside world.
