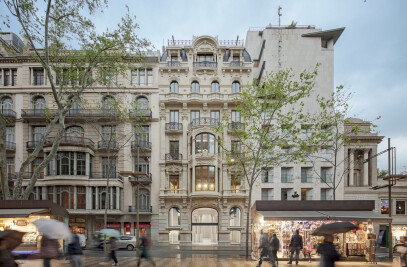Typologically Cap La Garriga is exceptional for the size of the parcel, for the topographical conditions and for its position in the corner of a park. The building, which actually has five levels of height, but appears to be a two-storey building if perceived from St. Francis Street, and from the park like a one level building with a three level curtain wall background. This is accomplished by making the building grow downwards through a system of patios, so that 60% of the program is located bellow ground. The complex geometry resulting in plan and section is solved by giving chromatic value to the plan that divides the two levels, as if it were a new ground floor traced from Sant Francesc Cesc Street. It is a floating yellow terrazzo cover that extends the dimension of the street which submerges to create the patios; the river stones found in excavation are placed as decoration. On the deck, which is the façade that is seen from the waiting areas, not only the volumes are placed but also the installations, chimneys and skylights.
Beside the roof, the building is resolved with austere materials and colors: concrete walls and structure in light gray and yellow, natural color aluminum for façades and lattice mesh; interior finishes in white and yellow. Different measures of passive architecture are applied: ventilated façade and roof, windows with double skin (glass-mesh), semi-buried building, control and use of natural light through the quality of interior materials The building facade systems are pre-industrialized with materials originally 60% recycled and 100% reciclable.

































