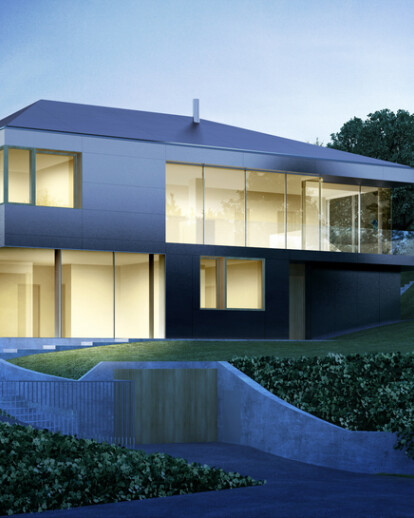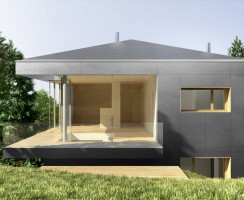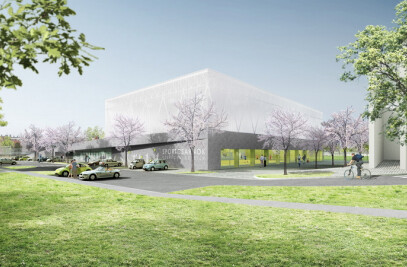The building includes a family flat and an office in three floors. At the ground floor can be found the entrance and one room of the flat and the entrance of the office. The first floor is taken up by the flat. At the -1 level can be found the storage of the flat and the garage for three cars. Creating the concept our main starting point was to make a rationally planned, functional building in high architectural quality. We aimed to use innovative, unique solutions. The place had a key role during the design. The inspiring, special site and landscape, the emerging rock on the neighbouring site had a significant impression on the architecture of the building. The south-eastern edge of the site is 10 meters higher than the ground floor's level. To have five elevations of a building here is especially true for the roof. The rock next to it and the mine nearby let us associate to a pile of stone as the image of the building, but in an abstract way. We opened the façades with huge glass surfaces to make it well liveable. We used the golden section by the definition of the building's proportions. The building is both solid and dynamic. The dynamism of the building is strengthened by the rising site, the off-axis setting of the openings on the ground floor and first floor façades, the layout of the balcony slab and the asymmetrical design of the roof. Due to the level difference between the street and the site the garage entrance opens to the level of the -1 floor. Garden stairs lead up to the ground level from the site entrance. The ground floor entrance is in connection with the garden at the north and west. The generous openings of the façade opens up the interior space of the flat to to the garden. The wooden terrace of the first floor creates a direct connection to the green. Under construction Architects: SAGRA Architects Ltd. Lead Architect: Gábor Sajtos Architecture collaboration: Péter Virág, András Páll www.sagra.hu
Project Spotlight
Product Spotlight
News

Introducing Partner Geopietra
Geopietra® is an international brand and an Italian company founded in 1996, specialized in the... More

Shigeru Ban’s Paper Log House at Philip Johnson’s Glass House
In New Canaan, Connecticut, Shigeru Ban: The Paper Log House has opened as part of the 75th annivers... More

10 commercial buildings that benefit from planted facades
The integration of nature into architecture marks a proactive urban response to the climate emergenc... More

Hudson Valley Residence by HGX Design draws inspiration from local agricultural vernacular
New York City-based creative studio HGX Design has completed the Hudson Valley Residence, a modern,... More

Key projects by Perkins&Will
Perkins&Will, a global interdisciplinary design practice, places architecture at its core. With... More

Archello Awards 2024 – Early Bird submissions ending April 30th
The Archello Awards is an exhilarating and affordable global awards program celebrating the best arc... More

Albion Stone creates stone bricks from “unloved” stone
A stone brick is a sustainable building material made using stone blocks and slabs that do not meet... More

25 best engineered wood flooring manufacturers
Engineered wood flooring is a versatile building product that offers several advantages over traditi... More

























