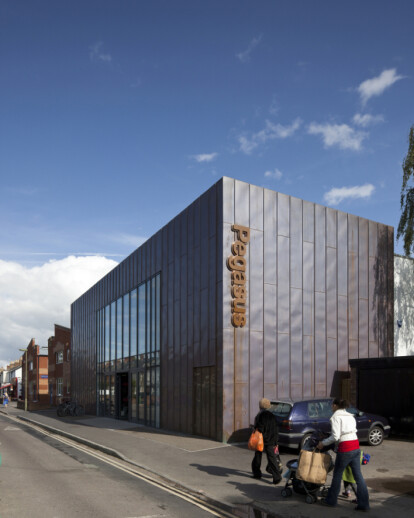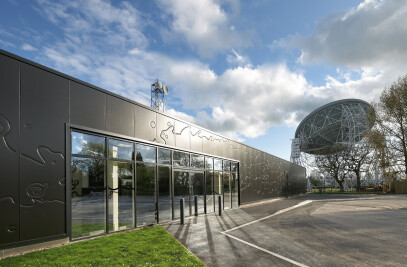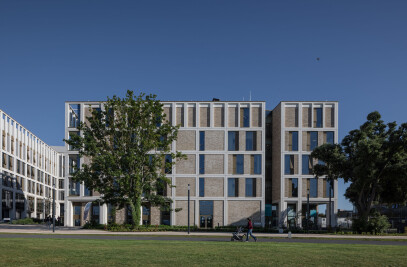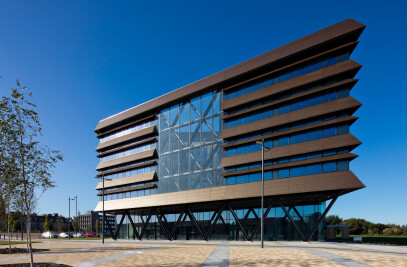Feilden Clegg Bradley Studios was commissioned in 2004 to design a new building in east Oxford for the long established Pegasus Theatre.
The project required the demolition of the existing workshop and foyer whilst the existing auditorium has been retained and extended to provide a 125 seat flexible space for dance and theatre productions. The new building incorporates spaces for public use and hire including foyer, cafe, meeting rooms, dance studio, rehearsal spaces and workshop located around the central auditorium. More than 1,300 young people are involved in arts activities through the organisation every year.
The client’s vision was to build on a rich past and reputation for work with young people and professional artists to develop a new centre of excellence for creativity, performance and presentation that will ultimately strengthen the quality of their work, and widen audiences and participation within Oxford. The new building marks an important landmark in the development of Pegasus Theatre, as a strong, secure and stable independent organisation, moving forward confidently and boldly to take its place as a major force in professional and youth arts. Although the initial aims were to concentrate on the building’s functionality and accessibility, it also provides economy in lifetime running costs and minimises environmental impact in its construction and use.
The theatre is home to the Oxford Youth Theatre and the local community were involved in the development of the scheme, creating a building with sustainability at its heart and one which will add to the rich variety of this area of Oxford.
Artists Aurelian Koch, Matthew Lane Sanderson and Libby Lloyd were involved in incorporating further artistic features. Their interventions were themed around a magical forest, a place to escape, and include the use of vibrant colours to floor surfaces and auditorium seating, together with a sculptural tree to the foyer staircase.
The Theatre has a number of environmental systems that ensure the building has a low level of carbon emissions. A heat reclaim ventilation system avoids unnecessary use of additional heating and photovoltaic roof panels generate electricity during daylight hours providing excess power that is sold back to the national grid when not required by Pegasus. The building received an A rated Energy Performance Certificate. The scheme received planning permission in April 2007; construction commenced in 2009 and was completed in May 2010.
"The sheer, gritty exuberance of this redeveloped community theatre has brought new life to this East Oxford community with verve and panache" Civic Trust Awards judges comments

































