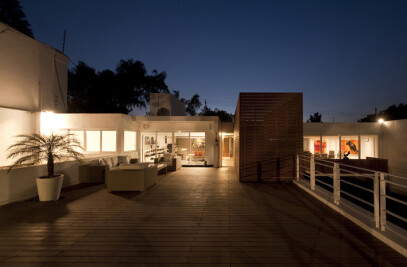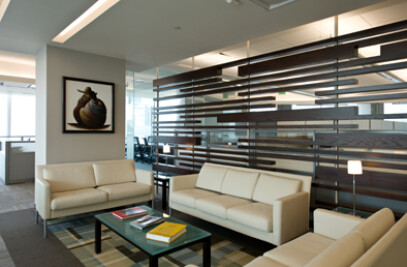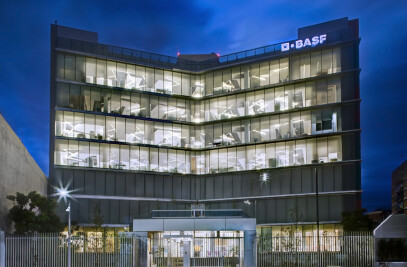One of the most important publishing groups internationally needed to change offices to meet its needs for space. We made the most of the move to also make a much-needed culture change.
Its offices had no identity and did not get any benefit from the great object they sell. For this reason our design is based on the Book, making it the great theme of the office. The reception revolves around 11,000 irregularly arranged books, cascading from the ceiling until they become the main wall. A gray Corian wall ends up embracing this sculpture and the company logo, subtly delineated with a router, allows the book to take center stage.
As we enter the floors there are small lobbies as a prologue to what takes place inside. Informal meeting spaces and phone booths to receive suppliers without having to go through the whole office. Next, an open space with infinite possibilities. Each brand has its own personality, colors on columns, ceilings and furnishings. Each as a different chapter. Private offices attached to the core of the building free up the facades and allow free passage of natural light to all employees. Casual collisions are scattered on all floors in strategic locations, bringing our tour to a finale.
The overall image creates a hybrid between minimalist architecture and the eclecticism of the book. Pure materials and colors throughout the spaces and furnishings let the book be, in all its chaos, lending touches of color.
During your visit you immerse yourself in the space, just as you would a good book.


































